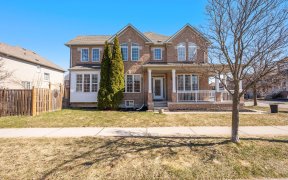


Are You Longing For A Cozy, Charming Home With All The Modern Amenities! and Separate basement Unit! Look No Further! One of the newest in the area! Here's What You've Been Waiting For! A Stunning 3-bed Semi With A Ton Of Upgrades. 9 Ft Ceilings On 1st & 2nd Floor., Cathedral Ceiling In Foyer, New Vinyl Flooring Throughout, Open Concept,... Show More
Are You Longing For A Cozy, Charming Home With All The Modern Amenities! and Separate basement Unit! Look No Further! One of the newest in the area! Here's What You've Been Waiting For! A Stunning 3-bed Semi With A Ton Of Upgrades. 9 Ft Ceilings On 1st & 2nd Floor., Cathedral Ceiling In Foyer, New Vinyl Flooring Throughout, Open Concept, S/S Appliances, Granite Tops, Modern Fixtures, And Lighting, Upgraded Washrooms, Interlocking Front And Backyard, laundry on second floor, Garage Entrance And The List Goes On!! A Beautifully Finished One-Bed Basement unit W/ Separate Entrance, Dinette, And 4 Pc Bath.
Property Details
Size
Parking
Lot
Build
Heating & Cooling
Utilities
Ownership Details
Ownership
Taxes
Source
Listing Brokerage
Book A Private Showing
For Sale Nearby
Sold Nearby

- 1,500 - 2,000 Sq. Ft.
- 4
- 4

- 1,500 - 2,000 Sq. Ft.
- 5
- 4

- 1,500 - 2,000 Sq. Ft.
- 4
- 4

- 1,500 - 2,000 Sq. Ft.
- 4
- 3

- 6
- 5

- 4
- 3

- 3
- 4

- 5
- 4
Listing information provided in part by the Toronto Regional Real Estate Board for personal, non-commercial use by viewers of this site and may not be reproduced or redistributed. Copyright © TRREB. All rights reserved.
Information is deemed reliable but is not guaranteed accurate by TRREB®. The information provided herein must only be used by consumers that have a bona fide interest in the purchase, sale, or lease of real estate.








