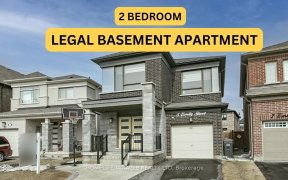
550 Remembrance Rd
Remembrance Rd, Northwest Brampton, Brampton, ON, L7A 5C8



New House In New Subdivision Offering Superior Quality Material. Caeser Stone W/Undermnt Sink In Kit+Laundry.Crown Mouldings,8Ft Solid Doors,7Inch Baseboards,3.5Inchcasing And 5Inch Engineered Hardwood Throughout.Upgraded Shingles And Windows.24"X24"Porcelaintiles In Entrance,Laundry And Wshrms. Stained Oak Staicase W/Metal Pickets.Gas...
New House In New Subdivision Offering Superior Quality Material. Caeser Stone W/Undermnt Sink In Kit+Laundry.Crown Mouldings,8Ft Solid Doors,7Inch Baseboards,3.5Inchcasing And 5Inch Engineered Hardwood Throughout.Upgraded Shingles And Windows.24"X24"Porcelaintiles In Entrance,Laundry And Wshrms. Stained Oak Staicase W/Metal Pickets.Gas Fireplace W/Marble Surround. Gas+Electrical For Stove. Upgraded Kitchen Cabinets, 9 Ft Basement, And More. Hwtank Isownednotrented.Cac,Cvac,R17Value Insulatedgaragedoors W/2 Openers+Keypad,Alarmsystem,Gas Bbq Outlet, Led Pot Lights,Stainlesssteelsink Inlaundry.Please Note: All Interior Photos Are Of The Model Home Showing Typical Finishings Only
Property Details
Size
Parking
Rooms
Kitchen
9′8″ x 15′5″
Breakfast
11′6″ x 13′5″
Family
12′6″ x 18′0″
Dining
12′0″ x 20′8″
Living
12′0″ x 20′8″
Library
10′0″ x 13′9″
Ownership Details
Ownership
Taxes
Source
Listing Brokerage
For Sale Nearby

- 2,000 - 2,500 Sq. Ft.
- 4
- 3
Sold Nearby

- 3,000 - 3,500 Sq. Ft.
- 6
- 4

- 3,000 - 3,500 Sq. Ft.
- 5
- 4

- 2,500 - 3,000 Sq. Ft.
- 5
- 4

- 6
- 4

- 6
- 4

- 6
- 4

- 2,500 - 3,000 Sq. Ft.
- 5
- 4

- 2,000 - 2,500 Sq. Ft.
- 4
- 4
Listing information provided in part by the Toronto Regional Real Estate Board for personal, non-commercial use by viewers of this site and may not be reproduced or redistributed. Copyright © TRREB. All rights reserved.
Information is deemed reliable but is not guaranteed accurate by TRREB®. The information provided herein must only be used by consumers that have a bona fide interest in the purchase, sale, or lease of real estate.






