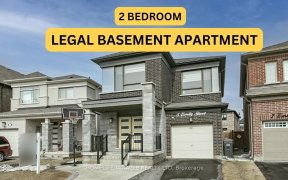
590 Remembrance Rd
Remembrance Rd, Northwest Brampton, Brampton, ON, L7A 0C7



Welcome to this stunning 2,850 square foot home with a built-in basement, designed with a contemporary open-concept layout. This property features hardwood floors throughout and soaring 9-foot ceilings. For added convenience, the laundry room is located on the second floor. The basement boasts large windows, extra-wide stairs, and a... Show More
Welcome to this stunning 2,850 square foot home with a built-in basement, designed with a contemporary open-concept layout. This property features hardwood floors throughout and soaring 9-foot ceilings. For added convenience, the laundry room is located on the second floor. The basement boasts large windows, extra-wide stairs, and a dedicated laundry room. It includes a beautifully finished two-bedroom apartment with a master ensuite featuring a glass shower. The home has been newly painted and is illuminated by pot lights throughout. The second-floor layout offers an ensuite in the primary bedroom, while the third and fourth bedrooms are connected by a Jack-and-Jill bathroom. Situated in a prime location with all essential amenities nearby, this home is truly a must-see!
Additional Media
View Additional Media
Property Details
Size
Parking
Lot
Build
Heating & Cooling
Utilities
Rooms
Living Room
14′0″ x 16′11″
Family Room
14′0″ x 16′11″
Kitchen
12′0″ x 20′12″
Primary Bedroom
14′0″ x 16′11″
Bedroom 2
14′0″ x 16′11″
Bedroom 3
10′11″ x 12′0″
Ownership Details
Ownership
Taxes
Source
Listing Brokerage
Book A Private Showing
For Sale Nearby
Sold Nearby

- 2,500 - 3,000 Sq. Ft.
- 5
- 5

- 2,500 - 3,000 Sq. Ft.
- 4
- 5

- 2,500 - 3,000 Sq. Ft.
- 4
- 4

- 6
- 6

- 4
- 4

- 3,000 - 3,500 Sq. Ft.
- 6
- 5

- 3,000 - 3,500 Sq. Ft.
- 5
- 4

- 6
- 4
Listing information provided in part by the Toronto Regional Real Estate Board for personal, non-commercial use by viewers of this site and may not be reproduced or redistributed. Copyright © TRREB. All rights reserved.
Information is deemed reliable but is not guaranteed accurate by TRREB®. The information provided herein must only be used by consumers that have a bona fide interest in the purchase, sale, or lease of real estate.







