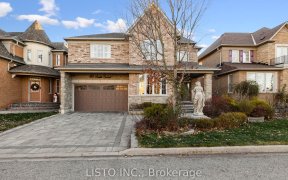


Stunning Tribute Model Home, With Over 3500 Sqft of Living Space with picturesque conservation View . This 4+2 Bdrm, 4 Bthrm home offers a lifestyle for relaxation and entertainment; features an open concept living and family room with a Gas fireplace and a separate formal dining room, complemented by hardwood floors throughout both...
Stunning Tribute Model Home, With Over 3500 Sqft of Living Space with picturesque conservation View . This 4+2 Bdrm, 4 Bthrm home offers a lifestyle for relaxation and entertainment; features an open concept living and family room with a Gas fireplace and a separate formal dining room, complemented by hardwood floors throughout both levels. Modern kitchen, with Granite countertop & S/S appliances, W/O to stunning custom built covered patio overlooking inground pool backing to a Ravine. Enjoy natural light from the skylight as you walk up the Iron Pickets staircase to 4 spacious bedrooms. Huge Primary Bedroom with 5-piece ensuite and His and Hers walk-in closets. Finished basement with new laminate flooring & Broadloom, 2 large bdrms, Large Theatre Room, 3 pc bath. Conveniently located near Golf course, Schools, Audley Recreation Centre among other amenities. Close to HYW 401, 407 & 412. Spinkler and security systems. Garage door opener. Please refer to the attached list of upgrades for more details.Upgraded Kitchen, Granite Countertops, tall cabinets. AC, S/S Fridge, Gas Stove,Dishwasher, Rangehood, Microwave. Washer/Dryer. Newer pool liner heater, Winter cover, Pool Pump.
Property Details
Size
Parking
Build
Heating & Cooling
Utilities
Rooms
Living
21′11″ x 10′9″
Dining
21′11″ x 10′9″
Kitchen
12′9″ x 8′7″
Breakfast
12′9″ x 10′10″
Family
15′11″ x 13′11″
Prim Bdrm
11′11″ x 17′11″
Ownership Details
Ownership
Taxes
Source
Listing Brokerage
For Sale Nearby
Sold Nearby

- 5
- 4

- 1,400 - 1,599 Sq. Ft.
- 2
- 2

- 3
- 3

- 2
- 3

- 4
- 3

- 2
- 2

- 2
- 2

- 2531 Sq. Ft.
- 5
- 4
Listing information provided in part by the Toronto Regional Real Estate Board for personal, non-commercial use by viewers of this site and may not be reproduced or redistributed. Copyright © TRREB. All rights reserved.
Information is deemed reliable but is not guaranteed accurate by TRREB®. The information provided herein must only be used by consumers that have a bona fide interest in the purchase, sale, or lease of real estate.








