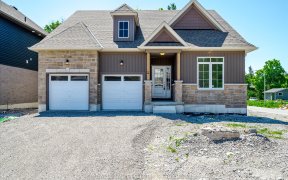
55 Golf Club Crescent
Golf Club Crescent, Rural Verulam, Kawartha Lakes, ON, K0M 1N0



Welcome To The Upscale Community Of Country Club Heights. This Ranch Style Confederation Log Bungalow Has 2 Bedrooms, And 2 Full Bathrooms. The Home Is Situated On A Large Almost 1 Acre Corner Lot And Is Surrounded By An Abundance Of Mature Trees. The Home Features An Enclosed Breezeway Connecting The Double Car Garage With The House....
Welcome To The Upscale Community Of Country Club Heights. This Ranch Style Confederation Log Bungalow Has 2 Bedrooms, And 2 Full Bathrooms. The Home Is Situated On A Large Almost 1 Acre Corner Lot And Is Surrounded By An Abundance Of Mature Trees. The Home Features An Enclosed Breezeway Connecting The Double Car Garage With The House. Open Concept Spacious Living Area. Bright Picture Windows, Cathedral Ceilings With Exposed Beams, And A Newer Napoleon Propane Fireplace. The Formal Dining Area Offers A Sliding Glass Walk Out To Large Private Rear Deck. The Main Floor Primary Bedroom Features A Full Bath En-Suite. The Lower Level Is A Perfect Entertainment Spot Featuring A Large Rec Room With Built In Wet Bar. Enjoy The Private Fully Equipped Wood Working Shop For The Carpenter In The Family. The Property Is Located Next To Eganridge Resort, Golf Club, & Spa, On The Shores Of Sturgeon Lake, And Offers Golf, Fine Dining, A Spa, And More.
Property Details
Size
Parking
Build
Rooms
Foyer
11′10″ x 6′9″
Kitchen
11′8″ x 12′0″
Dining
13′10″ x 8′9″
Living
19′1″ x 16′6″
Prim Bdrm
11′7″ x 14′11″
2nd Br
11′6″ x 9′6″
Ownership Details
Ownership
Taxes
Source
Listing Brokerage
For Sale Nearby
Sold Nearby

- 2
- 2

- 2,000 - 2,500 Sq. Ft.
- 3
- 2

- 2,000 - 2,500 Sq. Ft.
- 3
- 2

- 1,500 - 2,000 Sq. Ft.
- 3
- 2

- 1,100 - 1,500 Sq. Ft.
- 2
- 2

- 4
- 3

- 3
- 3

- 5
- 5
Listing information provided in part by the Toronto Regional Real Estate Board for personal, non-commercial use by viewers of this site and may not be reproduced or redistributed. Copyright © TRREB. All rights reserved.
Information is deemed reliable but is not guaranteed accurate by TRREB®. The information provided herein must only be used by consumers that have a bona fide interest in the purchase, sale, or lease of real estate.







