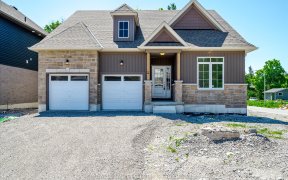
29 Golf Club Crescent
Golf Club Crescent, Rural Verulam, Kawartha Lakes, ON, K0M 1N0



1+ Acre treed country lot between Bobcaygeon & Fenelon Falls. Close to Eganridge Golf Course & deeded access to Sturgeon Lake for swimming. Spacious primary bedroom on main floor with access to Florida room. Large kitchen with many cupboards and adjacent to laundry room. 2 bedrooms on lower level with walk out to yard. **EXTRAS** New walk... Show More
1+ Acre treed country lot between Bobcaygeon & Fenelon Falls. Close to Eganridge Golf Course & deeded access to Sturgeon Lake for swimming. Spacious primary bedroom on main floor with access to Florida room. Large kitchen with many cupboards and adjacent to laundry room. 2 bedrooms on lower level with walk out to yard. **EXTRAS** New walk in bath tub in primary ensuite
Property Details
Size
Parking
Lot
Build
Heating & Cooling
Utilities
Ownership Details
Ownership
Taxes
Source
Listing Brokerage
Book A Private Showing
For Sale Nearby
Sold Nearby

- 1,500 - 2,000 Sq. Ft.
- 3
- 2

- 2
- 2

- 2
- 2

- 2,000 - 2,500 Sq. Ft.
- 3
- 2

- 2,000 - 2,500 Sq. Ft.
- 3
- 2

- 4
- 3

- 1,100 - 1,500 Sq. Ft.
- 2
- 2

- 3
- 3
Listing information provided in part by the Toronto Regional Real Estate Board for personal, non-commercial use by viewers of this site and may not be reproduced or redistributed. Copyright © TRREB. All rights reserved.
Information is deemed reliable but is not guaranteed accurate by TRREB®. The information provided herein must only be used by consumers that have a bona fide interest in the purchase, sale, or lease of real estate.







