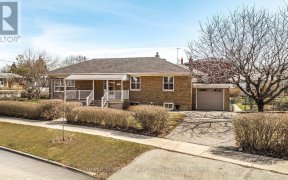


Spectacular Bungalow In Highly Sought After Wexford-Maryvale! Nestled Into A Private Pocket! Open Concept! Granite Countertops! This Home Boasts An Oversized Lot W/Stunning Backyard Oasis Incl. Huge Deck&Hot Tub! Separate Entrance To Bsmt Apt. W/Custom Stone Fireplace&Shelving! Huge Bdrm (Converted Frm 2 Bed)! Tons Of Upgrades Thruout...
Spectacular Bungalow In Highly Sought After Wexford-Maryvale! Nestled Into A Private Pocket! Open Concept! Granite Countertops! This Home Boasts An Oversized Lot W/Stunning Backyard Oasis Incl. Huge Deck&Hot Tub! Separate Entrance To Bsmt Apt. W/Custom Stone Fireplace&Shelving! Huge Bdrm (Converted Frm 2 Bed)! Tons Of Upgrades Thruout Including: Roof ('18), Front Facade & Lights ('19), Deck & Hot Tub ('20).Close To Schools, Shopping, Places Of Worship & More! Existing: 2 Fridges, 2 Stoves, 2 Dishwashers, 2 Washers & Dryers, High Eff. Furnace, Cac, All Elfs, All Window Coverings & California Shutters.
Property Details
Size
Parking
Rooms
Kitchen
9′7″ x 16′9″
Living
10′8″ x 21′6″
Dining
9′9″ x 10′8″
Prim Bdrm
10′8″ x 12′0″
2nd Br
9′3″ x 9′6″
3rd Br
8′0″ x 10′9″
Ownership Details
Ownership
Taxes
Source
Listing Brokerage
For Sale Nearby
Sold Nearby

- 4
- 2

- 4
- 2

- 2
- 2

- 5
- 2

- 2
- 1

- 4
- 2

- 4
- 2

- 3
- 4
Listing information provided in part by the Toronto Regional Real Estate Board for personal, non-commercial use by viewers of this site and may not be reproduced or redistributed. Copyright © TRREB. All rights reserved.
Information is deemed reliable but is not guaranteed accurate by TRREB®. The information provided herein must only be used by consumers that have a bona fide interest in the purchase, sale, or lease of real estate.








