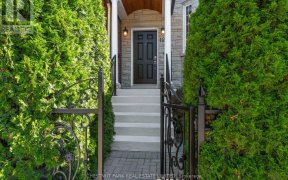
55 Dagmar Ave
Dagmar Ave, South Riverdale, Toronto, ON, M4M 1V9



An Opportunity Showdown That Conceals More Than It Reveals From Your Very First Impression! Camouflaged Behind The Facade Of This Century-Old South Riverdale Hotspot Are Two Self-Contained Suites Packed Full Of Unbeatable Charm & Loveable Personalities. Beyond Its Angled Walls, Vintage Fireplaces, Oversized Windows, Private Outdoor...
An Opportunity Showdown That Conceals More Than It Reveals From Your Very First Impression! Camouflaged Behind The Facade Of This Century-Old South Riverdale Hotspot Are Two Self-Contained Suites Packed Full Of Unbeatable Charm & Loveable Personalities. Beyond Its Angled Walls, Vintage Fireplaces, Oversized Windows, Private Outdoor Hangouts, And Overall Sunny Disposition Lives A Collective Curiosity For Future Potential. And, This Ain't Just A Play On Words - This Is Real-Life Real Estate. A Detached House (Inclusive Of Parking & Private Drive) Open To Various Approaches Leads To Unwavering Advantages! Throw In Some Imagination & A Peppering Of Gusto, And You've Got An Asset With Options - Convert To Single-Family, Rent Out Both Suites, Live In One Apartment And Rent Out The Other, Renovate, Add On Or Do None Of The Above. The Choice Is Yours, My Friends! Whichever Road You Choose To Take (Now Or In Future), You've Got Your Game Card Tucked Away Safe & Sound. If You Know (You Know)! Incl: 2Xfridge,2Xstove,2Xd/W,1Xh/F,2Xwasher&Dryer. Upper-Level Exclusions: Window Coverings,Light Fixtures In Bath, L/R, 2nd & 3rd Floor Landings. See Attached Financials (Lower & Upper), Floorplan & Neighbourhood Amenities.
Property Details
Size
Parking
Rooms
Living
9′1″ x 18′6″
Dining
11′6″ x 12′9″
Kitchen
8′11″ x 13′5″
Living
10′7″ x 14′2″
Kitchen
11′8″ x 14′6″
Living
11′8″ x 14′6″
Ownership Details
Ownership
Taxes
Source
Listing Brokerage
For Sale Nearby

- 3
- 2
Sold Nearby

- 4
- 3

- 3
- 3

- 3
- 2

- 4
- 2

- 3
- 1

- 1,100 - 1,500 Sq. Ft.
- 4
- 2

- 3
- 2

- 4
- 4
Listing information provided in part by the Toronto Regional Real Estate Board for personal, non-commercial use by viewers of this site and may not be reproduced or redistributed. Copyright © TRREB. All rights reserved.
Information is deemed reliable but is not guaranteed accurate by TRREB®. The information provided herein must only be used by consumers that have a bona fide interest in the purchase, sale, or lease of real estate.






