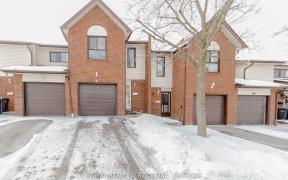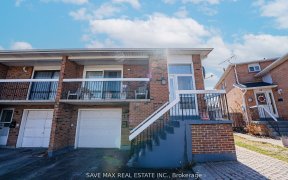


Welcome to your dream home nestled in a beautiful, quiet neighborhood of Brampton North! This meticulously maintained property features 4 spacious bedrooms plus an additional bedroom in the finished basement. With 3 full bathrooms, morning routines will be a breeze for the entire family. Step into the heart of the home; a brand new...
Welcome to your dream home nestled in a beautiful, quiet neighborhood of Brampton North! This meticulously maintained property features 4 spacious bedrooms plus an additional bedroom in the finished basement. With 3 full bathrooms, morning routines will be a breeze for the entire family. Step into the heart of the home; a brand new kitchen boasting over $50,000 in upgrades, designed for both functionality and style. The open layout flows seamlessly into the living area, making it ideal for entertaining. The finished basement features a separate entrance from the backyard, offering fantastic rental potential or a private retreat for family members. Enjoy the tranquility of having no neighbors behind you, with direct access to a lovely park and trails right from your low-maintenance backyard. Perfect for outdoor enthusiasts and families alike! Don't miss out on this exceptional opportunity schedule your viewing today! New Kitchen (2022), New Appliances (2022), New Entrance Door (2022), New Main Floor Washroom (2022), All windows & Backyard door (2022), AC Unit (2023), Freshly Painted (2024), Patio&Deck Painted (2024), Front& Backyard Landscaping (2024),
Property Details
Size
Parking
Build
Heating & Cooling
Utilities
Rooms
Living
Living Room
Kitchen
16′4″ x 19′8″
Br
13′1″ x 11′5″
Prim Bdrm
9′7″ x 13′11″
2nd Br
8′11″ x 10′0″
3rd Br
9′2″ x 9′10″
Ownership Details
Ownership
Taxes
Source
Listing Brokerage
For Sale Nearby
Sold Nearby

- 4
- 2

- 4
- 3

- 4
- 3

- 3
- 2

- 4
- 2

- 1,100 - 1,500 Sq. Ft.
- 4
- 2

- 5
- 4

- 4
- 3
Listing information provided in part by the Toronto Regional Real Estate Board for personal, non-commercial use by viewers of this site and may not be reproduced or redistributed. Copyright © TRREB. All rights reserved.
Information is deemed reliable but is not guaranteed accurate by TRREB®. The information provided herein must only be used by consumers that have a bona fide interest in the purchase, sale, or lease of real estate.








