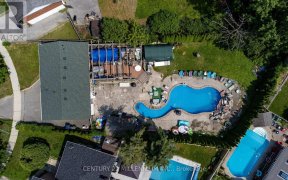


Welcome to this beautiful detached three-bedroom home, tastefully updated and situated in the charming up-and-coming Ben Jungle neighbourhood. Just steps away from a soon-to-be-arriving Scarborough subway station, this home offers unparalleled value and accessibility. Step inside to discover the glowing warmth provided by the gas...
Welcome to this beautiful detached three-bedroom home, tastefully updated and situated in the charming up-and-coming Ben Jungle neighbourhood. Just steps away from a soon-to-be-arriving Scarborough subway station, this home offers unparalleled value and accessibility. Step inside to discover the glowing warmth provided by the gas fireplace and hardwood floors that flow throughout the main living areas. The lovely, updated eat-in kitchen is ideal for family meals and entertaining. The outdoor space is a true oasis, featuring a gorgeous in ground kidney shaped swimming pool, a perfect centrepiece for summer gatherings. Relax while surrounded by lush perennial gardens on sunny summer afternoons. Recent improvements ensure peace of mind, including a new roof in 2023, new eaves soffit and fascia in 2022 and new pool pump 2024. Conveniently located near schools, Thompson Park, nature trails, shopping and public transportation, this home provides exceptional comfort and value for the most discerning buyer. Don't miss the opportunity to own this delightful home in a vibrant and growing community. Existing Fridge, Stove, B/I Dish Washer, Clothes Washer, Clothes Dryer, Hot Tub ("as is"), BBQ, Central air, Hot water heater, heated floor in main bath, window blinds, elf's, pool pump (new 2024), Pool Filter and related equipment
Property Details
Size
Parking
Build
Heating & Cooling
Utilities
Rooms
Living
15′2″ x 16′1″
Dining
15′2″ x 16′1″
Kitchen
10′8″ x 15′1″
Prim Bdrm
9′3″ x 11′1″
2nd Br
8′7″ x 11′5″
3rd Br
9′9″ x 14′9″
Ownership Details
Ownership
Taxes
Source
Listing Brokerage
For Sale Nearby
Sold Nearby

- 3
- 2

- 3
- 2

- 3
- 2

- 5
- 2

- 700 - 1,100 Sq. Ft.
- 4
- 2

- 6
- 3

- 5
- 2

- 1,100 - 1,500 Sq. Ft.
- 3
- 2
Listing information provided in part by the Toronto Regional Real Estate Board for personal, non-commercial use by viewers of this site and may not be reproduced or redistributed. Copyright © TRREB. All rights reserved.
Information is deemed reliable but is not guaranteed accurate by TRREB®. The information provided herein must only be used by consumers that have a bona fide interest in the purchase, sale, or lease of real estate.








