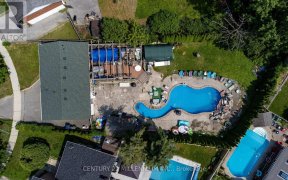


Welcome to your dream home! This fully renovated, oversized bungalow boasts 2022 improvements, KEY FEATURES : * 4 spacious bedrooms * Separate entrance to a beautifully finished basement with... Show More
Welcome to your dream home! This fully renovated, oversized bungalow boasts 2022 improvements, KEY FEATURES : * 4 spacious bedrooms * Separate entrance to a beautifully finished basement with 3 additional bedrooms and 2 full washrooms, * perfect for rental income or hosting guests. The entire house including new appliances, a fresh roof, and upgraded windows, ensuring a move-in-ready condition. The large, inviting entrance provides ample space and a warm welcome for you and your guests. Conveniently located near TTC, major highways, and within walking distance to all your shopping needs, this exceptional property offers both comfort and convenience. Don't miss out & schedule your viewing today! (id:54626)
Property Details
Size
Parking
Lot
Build
Heating & Cooling
Utilities
Rooms
Kitchen
8′7″ x 12′0″
Living room
10′11″ x 12′11″
Dining room
8′11″ x 11′1″
Primary Bedroom
10′0″ x 12′0″
Bedroom 2
10′0″ x 12′0″
Bedroom 3
8′0″ x 12′0″
Ownership Details
Ownership
Book A Private Showing
For Sale Nearby
Sold Nearby

- 4
- 3

- 5
- 2

- 4
- 2

- 1,100 - 1,500 Sq. Ft.
- 5
- 3

- 1,100 - 1,500 Sq. Ft.
- 3
- 2

- 3
- 2

- 4
- 2

- 5
- 2
The trademarks REALTOR®, REALTORS®, and the REALTOR® logo are controlled by The Canadian Real Estate Association (CREA) and identify real estate professionals who are members of CREA. The trademarks MLS®, Multiple Listing Service® and the associated logos are owned by CREA and identify the quality of services provided by real estate professionals who are members of CREA.









