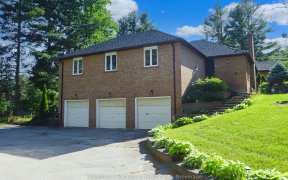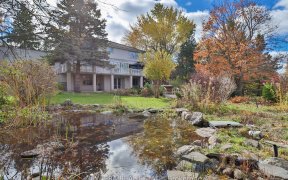
545 Woodland Acres Crescent
Woodland Acres Crescent, Rural Vaughan, Vaughan, ON, L6A 1G2



Executive Family Home Tucked Away On High Ground Overlooking Mature Trees In Prestigious Woodland Acres. Exceptional Updates Features Spectacular Chef's Dream Kitchen, Rare Brazilian Granite Countertops. Granite & Hardwd Floors. A Main Floor Bar W/Lounge & Crystal Fireplace, 6 Bdrms, Nanny Suite, 12 Designer W/R, 7 Fireplaces, Sauna,Hot...
Executive Family Home Tucked Away On High Ground Overlooking Mature Trees In Prestigious Woodland Acres. Exceptional Updates Features Spectacular Chef's Dream Kitchen, Rare Brazilian Granite Countertops. Granite & Hardwd Floors. A Main Floor Bar W/Lounge & Crystal Fireplace, 6 Bdrms, Nanny Suite, 12 Designer W/R, 7 Fireplaces, Sauna,Hot Tub,Extensive Decks,Circular Drive, 3 Car Garage, B/I Speaker System & Rough-In Elevator.A Home For Grand Living! All High-End Prof Appliances, 2 Teppanyaki Cooktops, Induction Wok, Fryer, Com Exhaust Sys,2X200 Amp Panels, 2Xhwt All Window Coverings And Light Fixtures. Indoor Pool Equipment ( Indoor Pool And Some Appliances Are In As Is Condition)
Property Details
Size
Parking
Rooms
Living
26′9″ x 15′9″
Dining
21′11″ x 15′9″
Library
15′1″ x 15′9″
Family
25′2″ x 13′11″
Kitchen
27′11″ x 21′11″
Other
19′11″ x 12′1″
Ownership Details
Ownership
Taxes
Source
Listing Brokerage
For Sale Nearby

- 5,000 Sq. Ft.
- 9
- 10
Sold Nearby

- 3,500 - 5,000 Sq. Ft.
- 4
- 4

- 5
- 7

- 6
- 6

- 6
- 10

- 5
- 5

- 6
- 6

- 6800 Sq. Ft.
- 6
- 7

- 7
- 5
Listing information provided in part by the Toronto Regional Real Estate Board for personal, non-commercial use by viewers of this site and may not be reproduced or redistributed. Copyright © TRREB. All rights reserved.
Information is deemed reliable but is not guaranteed accurate by TRREB®. The information provided herein must only be used by consumers that have a bona fide interest in the purchase, sale, or lease of real estate.






