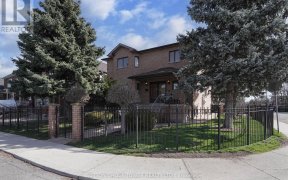


Exceptional value and opportunity. Dare to compare! Extra wide semi-detached house that feels like a detached. Jump into the house market and make it your own, upsize, invest. Possibilities are endless with this property! Wide lot with a solid & sun filled two storey brick house, large back & front yards & a detached garage. With the...
Exceptional value and opportunity. Dare to compare! Extra wide semi-detached house that feels like a detached. Jump into the house market and make it your own, upsize, invest. Possibilities are endless with this property! Wide lot with a solid & sun filled two storey brick house, large back & front yards & a detached garage. With the new Fairbank Subway Station just a short stroll away, this property offers a chance to invest into your future! Create your dream home in the heart of the fast growing Oakwood Village. Built to last, the late 20's house is versatile & catering to the needs of a variety of buyers who want to renovate, expand or build.This property is ready for customization and growth! Unleash your creativity, make it your own & live on a lovely tree lined street in a desirable family neighbourhood. Dufferin & Eglinton shops & conveniences, bakeries & coffee shops. great schools, the Fairbank Memorial Park and Community Centre, everything is there for you. For those in need to commute out of town, access to highways is mins away. Existing GB&E, Existing ELFs, existing ceiling fans, existing Window coverings all in "as is condition"
Property Details
Size
Parking
Build
Heating & Cooling
Utilities
Rooms
Foyer
4′1″ x 10′11″
Living
12′9″ x 13′1″
Dining
9′10″ x 10′6″
Kitchen
8′10″ x 8′10″
Prim Bdrm
10′9″ x 11′8″
2nd Br
9′3″ x 11′7″
Ownership Details
Ownership
Taxes
Source
Listing Brokerage
For Sale Nearby
Sold Nearby

- 2
- 2

- 4
- 2

- 3
- 2

- 3
- 2

- 1000 Sq. Ft.
- 3
- 2

- 3
- 2

- 2
- 2

- 3
- 2
Listing information provided in part by the Toronto Regional Real Estate Board for personal, non-commercial use by viewers of this site and may not be reproduced or redistributed. Copyright © TRREB. All rights reserved.
Information is deemed reliable but is not guaranteed accurate by TRREB®. The information provided herein must only be used by consumers that have a bona fide interest in the purchase, sale, or lease of real estate.








