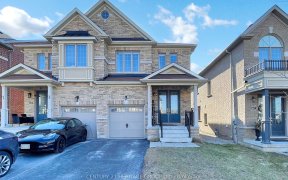
545 McGregor Farm Trail
McGregor Farm Trail, Newmarket, Newmarket, ON, L3X 1C2



The One You've Been Waiting For...This Masterfully Upgraded Home Exudes Pride Of Ownership From Every Inch. Full Of High-End Finishes And Custom Upgrades, This Is Truly A Showstopper. No Detail Has Been Spared In This Meticulously Cared For And Stunning Family Home. Situated In The Sought After Community Of Glenway-Estates, This Home Is...
The One You've Been Waiting For...This Masterfully Upgraded Home Exudes Pride Of Ownership From Every Inch. Full Of High-End Finishes And Custom Upgrades, This Is Truly A Showstopper. No Detail Has Been Spared In This Meticulously Cared For And Stunning Family Home. Situated In The Sought After Community Of Glenway-Estates, This Home Is Practically Brand New- Only 6 Yrs Old. You Are Close To All Of Newmarket's Lovely Amenities, Great Parks & Schools Nearby, Minutes Away From The Go-Station. The Main Floor Has A Great Flow W/ Open Concept Kitchen, Walk-Out To The Custom Deck, Coffered Ceiling And Large Dining Room W/ Feature Wall. Generously Sized Primary Bedroom W/ Custom Upgraded Ensuite & Large W/I Closet Overlooks The Backyard & Mature Trees. Fully Finished 9Ft-High Bsmnt W/ Walk-Out Is Perfect For In-Law Suite Or Rental. California Shutters Throughout. This Home Must Be Seen In Person To Be Fully Appreciated. See Custom Website For Virtual Tour, Floor Plans & More: 545Mcgregor.Com Included: Main Fridge, Stove, Hood Vent, Microwave, Dishwasher, Washer, Dryer, Bar Fridge, Fridge In Garage, Elf's, Window Coverings. Excluded: Gas Bbq, Whiskey Barrels In Basement. Rentals: Hwt $55.03/Mo
Property Details
Size
Parking
Build
Rooms
Kitchen
22′10″ x 64′2″
Breakfast
22′10″ x 64′2″
Family
44′0″ x 52′9″
Dining
40′5″ x 60′5″
Prim Bdrm
53′3″ x 55′2″
2nd Br
45′1″ x 45′8″
Ownership Details
Ownership
Taxes
Source
Listing Brokerage
For Sale Nearby
Sold Nearby

- 3,500 - 5,000 Sq. Ft.
- 5
- 5

- 4
- 3

- 3
- 3

- 3
- 3

- 5
- 5

- 4
- 3

- 3
- 3

- 4
- 3
Listing information provided in part by the Toronto Regional Real Estate Board for personal, non-commercial use by viewers of this site and may not be reproduced or redistributed. Copyright © TRREB. All rights reserved.
Information is deemed reliable but is not guaranteed accurate by TRREB®. The information provided herein must only be used by consumers that have a bona fide interest in the purchase, sale, or lease of real estate.







