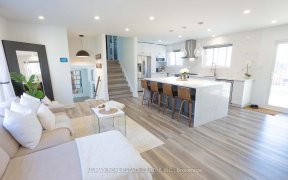
544 Forestwood Crescent
Forestwood Crescent, South Burlington, Burlington, ON, L7L 4K3



ATTENTION FIRST TIME BUYERS! END UNIT! This beautifully updated 3 bedrooms, 1.5 bathrooms, condo townhouse is sure to impress. New flooring throughout, open concept main floor complete with updated kitchen, living room, dining space, walkout to a private deck and two-piece powder room. Upstairs has 3 good sized bedrooms with a newly...
ATTENTION FIRST TIME BUYERS! END UNIT! This beautifully updated 3 bedrooms, 1.5 bathrooms, condo townhouse is sure to impress. New flooring throughout, open concept main floor complete with updated kitchen, living room, dining space, walkout to a private deck and two-piece powder room. Upstairs has 3 good sized bedrooms with a newly renovated 4-piece bathroom. Finished lower level offers a large recreation room, laundry and plenty of storage space. Newer A/C and furnace, low condo fee, lots of visitor parking. Located in South Burlington, surrounded by mature trees, conveniently located close to Appleby "GO" station, great schools, parks and trails. FURNACE & A/C - 2019- PETS ARE PERMITTED
Property Details
Size
Parking
Build
Heating & Cooling
Rooms
Living
15′5″ x 10′9″
Dining
9′1″ x 9′1″
Kitchen
13′1″ x 9′10″
Prim Bdrm
9′10″ x 14′0″
2nd Br
11′5″ x 10′9″
3rd Br
11′3″ x 8′7″
Ownership Details
Ownership
Condo Policies
Taxes
Condo Fee
Source
Listing Brokerage
For Sale Nearby
Sold Nearby

- 3
- 2

- 1,800 - 1,999 Sq. Ft.
- 2
- 3

- 1,000 - 1,199 Sq. Ft.
- 3
- 2

- 1,000 - 1,199 Sq. Ft.
- 3
- 2

- 1,000 - 1,199 Sq. Ft.
- 3
- 2

- 1,200 - 1,399 Sq. Ft.
- 3
- 2

- 1,200 - 1,399 Sq. Ft.
- 3
- 2

- 1,100 - 1,500 Sq. Ft.
- 3
- 2
Listing information provided in part by the Toronto Regional Real Estate Board for personal, non-commercial use by viewers of this site and may not be reproduced or redistributed. Copyright © TRREB. All rights reserved.
Information is deemed reliable but is not guaranteed accurate by TRREB®. The information provided herein must only be used by consumers that have a bona fide interest in the purchase, sale, or lease of real estate.







