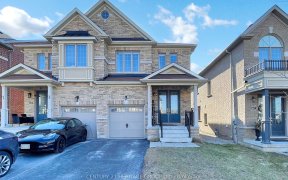
540 McGregor Farm Trail
McGregor Farm Trail, Newmarket, Newmarket, ON, L3X 1C1



Stunningly Upgraded & In Mint Condition => Open Concept 3,730 Sq Ft Layout => Captivating Curb Appeal With Stone/Stucco Elevation & Interlock Walkways => 9 Ft Ceilings => Gourmet Kit With Top Grade Cabinets, Ss Appliances & Granite Counters => Quality Hardwood Floors => Lime Stone Accent Wall W/ Stone Mantel => Oak Staircase => Pot Lights...
Stunningly Upgraded & In Mint Condition => Open Concept 3,730 Sq Ft Layout => Captivating Curb Appeal With Stone/Stucco Elevation & Interlock Walkways => 9 Ft Ceilings => Gourmet Kit With Top Grade Cabinets, Ss Appliances & Granite Counters => Quality Hardwood Floors => Lime Stone Accent Wall W/ Stone Mantel => Oak Staircase => Pot Lights => French Doors => Prof Fin Basement With 3 Pc Bath & 5th Bedroom => Premium Lot With An Oversized Deck => Truly 10+ Home Electrolux Ss Fridge/Freezer, Brigade Ss 6 Burner Gas Stove & Ss B/I Dw, Jennair B/I Coffee Machine, Ss Hood Fan, Washer, Dryer, Elf, Window Coverings, 2 Gdo, Cac, Cvac, Shed => Wealth Of Windows Providing Abundant Of Natural Light
Property Details
Size
Parking
Build
Rooms
Living
13′11″ x 12′7″
Dining
15′11″ x 13′7″
Kitchen
12′11″ x 9′11″
Breakfast
12′11″ x 10′11″
Family
16′11″ x 13′7″
Den
12′2″ x 9′1″
Ownership Details
Ownership
Taxes
Source
Listing Brokerage
For Sale Nearby
Sold Nearby

- 5
- 5

- 2,000 - 2,500 Sq. Ft.
- 4
- 4

- 5
- 5

- 5
- 3

- 4
- 3

- 4
- 3

- 2,500 - 3,000 Sq. Ft.
- 6
- 5

- 2,500 - 3,000 Sq. Ft.
- 6
- 4
Listing information provided in part by the Toronto Regional Real Estate Board for personal, non-commercial use by viewers of this site and may not be reproduced or redistributed. Copyright © TRREB. All rights reserved.
Information is deemed reliable but is not guaranteed accurate by TRREB®. The information provided herein must only be used by consumers that have a bona fide interest in the purchase, sale, or lease of real estate.







