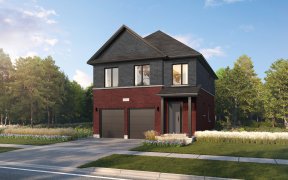


Incredible Opportunity For The Growing Family! Impressive All Brick 4 Bedroom Detached Family Home! Situated On Premium Corner Lot With Inground Salt Water Heated Pool! Main Floor Features Oversized Foyer, Gourmet Kitchen With Granite Counters, 2 Sinks, S.S. Appliances,, Gas Fireplace, Open Concept Living Rm/Dining Rm, Hardwood Floors,...
Incredible Opportunity For The Growing Family! Impressive All Brick 4 Bedroom Detached Family Home! Situated On Premium Corner Lot With Inground Salt Water Heated Pool! Main Floor Features Oversized Foyer, Gourmet Kitchen With Granite Counters, 2 Sinks, S.S. Appliances,, Gas Fireplace, Open Concept Living Rm/Dining Rm, Hardwood Floors, Separate Family Room, Walkout To Fully Fenced Landscaped Backyard Oasis!Second Level Features 4 Spacious Bedrooms, Prime Br. With W/I Closet And 4 Pc Ensuite With Jacuzzi Tub. Fully Finished Entertainer's Basement With Incredible Media Room! Basement Features Private Office Which Is Ideal For Those Working From Home! Easy Access To Top Ranked Whitby Schools, Shopping, Restaurants, Hwy 401/407/412. Furnace '14, A/C '22. Shingles Approximately 7 Yrs.
Property Details
Size
Parking
Build
Heating & Cooling
Utilities
Rooms
Living
10′8″ x 18′3″
Dining
10′10″ x 16′4″
Kitchen
6′8″ x 19′7″
Family
8′7″ x 11′2″
Prim Bdrm
11′8″ x 16′5″
2nd Br
9′9″ x 12′3″
Ownership Details
Ownership
Taxes
Source
Listing Brokerage
For Sale Nearby
Sold Nearby

- 4
- 4

- 4
- 3

- 4
- 3

- 5
- 4

- 3
- 3

- 2000 Sq. Ft.
- 3
- 2

- 4
- 4

- 6
- 4
Listing information provided in part by the Toronto Regional Real Estate Board for personal, non-commercial use by viewers of this site and may not be reproduced or redistributed. Copyright © TRREB. All rights reserved.
Information is deemed reliable but is not guaranteed accurate by TRREB®. The information provided herein must only be used by consumers that have a bona fide interest in the purchase, sale, or lease of real estate.








