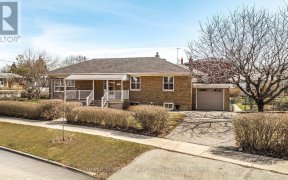


This inviting home is meticulously kept, inside and out. Located near schools, parks, amenities, easy commuting and transit. Once inside gleaming hardwood floors shine, and open layouts are light filled with large upgraded windows. Eat -in Kitchen has quartz counter tops and generous storage is ideal. Entertaining is easy with L-shaped...
This inviting home is meticulously kept, inside and out. Located near schools, parks, amenities, easy commuting and transit. Once inside gleaming hardwood floors shine, and open layouts are light filled with large upgraded windows. Eat -in Kitchen has quartz counter tops and generous storage is ideal. Entertaining is easy with L-shaped rooms to accommodate family and friends. Walk out to the deck from a secondary bedroom lends itself to an office or TV room if preferred. Finished space on the lower level offers a rec room that accommodates a pool table or generous seating plan for movie nights, and a three piece bath. The lower bedroom is currently used as a gym area with ample light from above grade window. The mature gardens, sitting areas, lovely hot tub make the out door living space a beautiful oasis. Pride of ownership shines throughout this home and ideal for any family to call home. Back flow valve installed 2021, upgraded windows, ducts cleaned 2023, forced air gas/central air 2010, roof 2017, gas fireplace 2020,
Property Details
Size
Parking
Build
Heating & Cooling
Utilities
Rooms
Living
12′4″ x 17′0″
Dining
10′0″ x 10′10″
Kitchen
10′4″ x 11′0″
Br
10′2″ x 14′5″
2nd Br
9′9″ x 12′1″
3rd Br
8′0″ x 10′1″
Ownership Details
Ownership
Taxes
Source
Listing Brokerage
For Sale Nearby
Sold Nearby

- 3
- 1

- 4
- 2

- 2,000 - 2,500 Sq. Ft.
- 4
- 2

- 4
- 2

- 5
- 2

- 5
- 2

- 1191 Sq. Ft.
- 3
- 1

- 1,100 - 1,500 Sq. Ft.
- 3
- 2
Listing information provided in part by the Toronto Regional Real Estate Board for personal, non-commercial use by viewers of this site and may not be reproduced or redistributed. Copyright © TRREB. All rights reserved.
Information is deemed reliable but is not guaranteed accurate by TRREB®. The information provided herein must only be used by consumers that have a bona fide interest in the purchase, sale, or lease of real estate.








