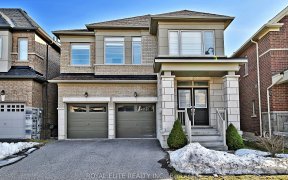
54 Kenneth Rogers Cres
Kenneth Rogers Cres, Rural East Gwillimbury, East Gwillimbury, ON, L0G 1R0



Brand New Freehold Townhome *2325 Sqft *9 Ft Ceilings on Main Floor. *Extra Large Windows, *Iron Pickets, Fireplace. Bright & Efficient Layout. Family Size Kitchen With Large Counter, *Large Center Island & Breakfast Bar, Stainless Steel Appliances, Lots Cabinets. 4 Bedrooms & 3 Bathrooms & Convenient Laundry On 2nd Floor. 5Pc Ensuite...
Brand New Freehold Townhome *2325 Sqft *9 Ft Ceilings on Main Floor. *Extra Large Windows, *Iron Pickets, Fireplace. Bright & Efficient Layout. Family Size Kitchen With Large Counter, *Large Center Island & Breakfast Bar, Stainless Steel Appliances, Lots Cabinets. 4 Bedrooms & 3 Bathrooms & Convenient Laundry On 2nd Floor. 5Pc Ensuite & Walk-In Closets In Master Bedroom. Close To 404, Costco ,Park, Restaurant, Public Transit And Other Amenities. Under Tarion Warranty
Property Details
Size
Parking
Build
Heating & Cooling
Utilities
Rooms
Dining
14′7″ x 8′11″
Great Rm
14′7″ x 14′9″
Study
12′4″ x 8′2″
Kitchen
9′2″ x 23′9″
Prim Bdrm
14′11″ x 13′4″
2nd Br
10′7″ x 10′0″
Ownership Details
Ownership
Taxes
Source
Listing Brokerage
For Sale Nearby
Sold Nearby

- 2,000 - 2,500 Sq. Ft.
- 3
- 3

- 2,000 - 2,500 Sq. Ft.
- 3
- 3

- 2,500 - 3,000 Sq. Ft.
- 4
- 4

- 1,500 - 2,000 Sq. Ft.
- 3
- 3

- 3
- 4

- 1,500 - 2,000 Sq. Ft.
- 3
- 3

- 2,500 - 3,000 Sq. Ft.
- 4
- 4

- 2,000 - 2,500 Sq. Ft.
- 3
- 3
Listing information provided in part by the Toronto Regional Real Estate Board for personal, non-commercial use by viewers of this site and may not be reproduced or redistributed. Copyright © TRREB. All rights reserved.
Information is deemed reliable but is not guaranteed accurate by TRREB®. The information provided herein must only be used by consumers that have a bona fide interest in the purchase, sale, or lease of real estate.






