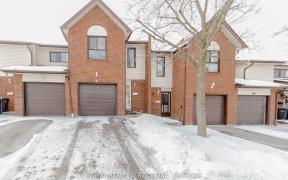
54 Hinchley Wood Grove
Hinchley Wood Grove, Brampton North, Brampton, ON, L6V 3M3



Wow! Spacious 3+2 Bedroom Detached Home With Finished Basement & Separate Entry. Great Home For A Growing Family. Great Deal! This Property Presents An Incredible Opportunity To Add To Your Portfolio. Detached Home Offers Incredible Potential. Situated In A Desirable Neighborhood Beside Parkland In Brampton. Separate Living, Dining and...
Wow! Spacious 3+2 Bedroom Detached Home With Finished Basement & Separate Entry. Great Home For A Growing Family. Great Deal! This Property Presents An Incredible Opportunity To Add To Your Portfolio. Detached Home Offers Incredible Potential. Situated In A Desirable Neighborhood Beside Parkland In Brampton. Separate Living, Dining and Family Room. Main Floor Offers A 3 Piece Bath, Master with Ensuite, Separate Entrance To Basement, Spiral Oak Staircase & Skylight! Close To All Amenities, Public Transit & Mins Away From The 410. Lots of Potential! Separate Entrance to Basement. 2020 - Furnace, A/C Unit 5 yrs old.
Property Details
Size
Parking
Build
Heating & Cooling
Utilities
Rooms
Living
10′0″ x 11′11″
Dining
10′0″ x 10′0″
Family
10′0″ x 10′11″
Kitchen
8′11″ x 16′0″
Prim Bdrm
10′10″ x 14′6″
2nd Br
10′6″ x 16′11″
Ownership Details
Ownership
Taxes
Source
Listing Brokerage
For Sale Nearby
Sold Nearby

- 5
- 4

- 4
- 3

- 3
- 2

- 4
- 3

- 4
- 2

- 5
- 3

- 3
- 2

- 1,200 - 1,399 Sq. Ft.
- 3
- 2
Listing information provided in part by the Toronto Regional Real Estate Board for personal, non-commercial use by viewers of this site and may not be reproduced or redistributed. Copyright © TRREB. All rights reserved.
Information is deemed reliable but is not guaranteed accurate by TRREB®. The information provided herein must only be used by consumers that have a bona fide interest in the purchase, sale, or lease of real estate.







