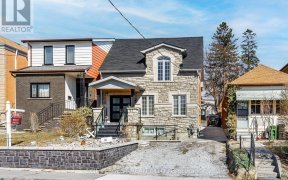


Beloved Family Home Ready For Its Next Chapter. Charming Wood Trim Entry Leads To Formal Living Room And Dining Room. Upstairs You'll Find 3 Great Sized Bedrooms. This Detached Home Is A Great Starter Home Awaiting Your Touch In A Family Friendly Neighbourhood. Steps To Fairbank Park, Community Centre & Many Schools. Short Walk To...
Beloved Family Home Ready For Its Next Chapter. Charming Wood Trim Entry Leads To Formal Living Room And Dining Room. Upstairs You'll Find 3 Great Sized Bedrooms. This Detached Home Is A Great Starter Home Awaiting Your Touch In A Family Friendly Neighbourhood. Steps To Fairbank Park, Community Centre & Many Schools. Short Walk To Eglinton Lrt. Estate Sale. Property Sold 'As Is." Stove, Fridge, Washer & Dryer, Ductless Air Conditioning X 2 Units, Freezer, All Elf's, Central Vac, Hot Water Tank (Owned). Bsmy Has Rough-In Plumbing & Sep Entrance. Original Hardwood Flooring Under Laminate In Living/Dining As Per Family
Property Details
Size
Parking
Rooms
Living
11′1″ x 11′6″
Kitchen
11′8″ x 11′8″
Dining
12′11″ x 11′3″
Prim Bdrm
11′3″ x 10′9″
2nd Br
9′8″ x 9′1″
3rd Br
11′8″ x 10′6″
Ownership Details
Ownership
Taxes
Source
Listing Brokerage
For Sale Nearby
Sold Nearby

- 3
- 2

- 5
- 2

- 2,000 - 2,500 Sq. Ft.
- 5
- 6

- 2,000 - 2,500 Sq. Ft.
- 8
- 3

- 3
- 2

- 3
- 2

- 2
- 2

- 8
- 6
Listing information provided in part by the Toronto Regional Real Estate Board for personal, non-commercial use by viewers of this site and may not be reproduced or redistributed. Copyright © TRREB. All rights reserved.
Information is deemed reliable but is not guaranteed accurate by TRREB®. The information provided herein must only be used by consumers that have a bona fide interest in the purchase, sale, or lease of real estate.








