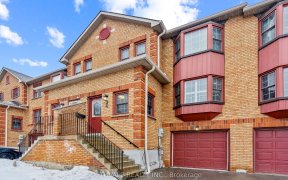


Whitby's hidden gem! This adorable all-brick 3 bed 3 bath townhome is located in a small, quiet complex and has no neighbours behind! The main floor features an updated kitchen with stainless steel appliances, ample counter space and a walk-out to the treed backyard with private patio area. Upstairs, the generous bedrooms all have large ...
Whitby's hidden gem! This adorable all-brick 3 bed 3 bath townhome is located in a small, quiet complex and has no neighbours behind! The main floor features an updated kitchen with stainless steel appliances, ample counter space and a walk-out to the treed backyard with private patio area. Upstairs, the generous bedrooms all have large closets, including 2 walk-in closets. Updated bathrooms. Worry free living - roof, windows , masonry and more included in the condo fees of this meticulously maintained complex! Heated seasonal outdoor pool. Steps to numerous amenities, including groceries, coffee, LCBO, restaurants, walk-in clinics, walking trails, parks and more. Minutes to the 401. Come see this adorable home for yourself!
Property Details
Size
Parking
Condo
Condo Amenities
Build
Heating & Cooling
Rooms
Living
10′8″ x 21′1″
Dining
10′8″ x 21′1″
Kitchen
7′8″ x 17′4″
Prim Bdrm
9′11″ x 16′1″
2nd Br
8′10″ x 11′10″
3rd Br
9′9″ x 12′0″
Ownership Details
Ownership
Condo Policies
Taxes
Condo Fee
Source
Listing Brokerage
For Sale Nearby
Sold Nearby

- 3
- 3

- 3
- 3

- 3
- 3

- 1,400 - 1,599 Sq. Ft.
- 3
- 4

- 3
- 3

- 1,400 - 1,599 Sq. Ft.
- 3
- 4

- 3
- 3

- 3
- 3
Listing information provided in part by the Toronto Regional Real Estate Board for personal, non-commercial use by viewers of this site and may not be reproduced or redistributed. Copyright © TRREB. All rights reserved.
Information is deemed reliable but is not guaranteed accurate by TRREB®. The information provided herein must only be used by consumers that have a bona fide interest in the purchase, sale, or lease of real estate.








