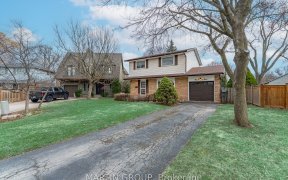
54 - 1169 Dorval Dr
Dorval Dr, West Oakville, Oakville, ON, L6M 4V7



Attractive 2 Bed+Den, 2.5 Bath Glen Abbey Townhouse! Move In Ready - Or Renovate To Suit Your Tastes! (Original Layout Included 3 Bedrooms). Incredible Value For Space & Location In Well Managed Arbour Lane. 1415Sqft Above Grade. Freshly Painted Throughout. Mainfloor Boasts Hardwood & Bright Large Windows, Living & Dining Rooms, Eat-In...
Attractive 2 Bed+Den, 2.5 Bath Glen Abbey Townhouse! Move In Ready - Or Renovate To Suit Your Tastes! (Original Layout Included 3 Bedrooms). Incredible Value For Space & Location In Well Managed Arbour Lane. 1415Sqft Above Grade. Freshly Painted Throughout. Mainfloor Boasts Hardwood & Bright Large Windows, Living & Dining Rooms, Eat-In Kitchen With Adjacent Breakfast Room And Walk-Out To Balcony. Second Floor Features Primary Bedroom (With 4 Piece Ensuite), 2nd Bedroom, Large Den, And Main Bath. Basement Is Excellent For Storage. Convenient Inside Entry From Garage. Steps To 16 Mile Creek Trails, Glen Abbey Golf Course, Shopping, And Excellent Schools! Easy Access To Downtown Oakville, Kerr Village & Public Transit!
Property Details
Size
Parking
Build
Rooms
Living
13′5″ x 14′0″
Dining
8′11″ x 10′0″
Kitchen
9′1″ x 12′8″
Breakfast
7′6″ x 14′2″
Powder Rm
4′5″ x 4′7″
Prim Bdrm
11′6″ x 14′2″
Ownership Details
Ownership
Condo Policies
Taxes
Condo Fee
Source
Listing Brokerage
For Sale Nearby

- 1,100 - 1,500 Sq. Ft.
- 3
- 2
Sold Nearby

- 1,600 - 1,799 Sq. Ft.
- 2
- 3

- 1,600 - 1,799 Sq. Ft.
- 2
- 3

- 2
- 3

- 2
- 3

- 3
- 3

- 2,250 - 2,499 Sq. Ft.
- 3
- 3

- 1,800 - 1,999 Sq. Ft.
- 3
- 3

- 2,000 - 2,249 Sq. Ft.
- 3
- 3
Listing information provided in part by the Toronto Regional Real Estate Board for personal, non-commercial use by viewers of this site and may not be reproduced or redistributed. Copyright © TRREB. All rights reserved.
Information is deemed reliable but is not guaranteed accurate by TRREB®. The information provided herein must only be used by consumers that have a bona fide interest in the purchase, sale, or lease of real estate.






