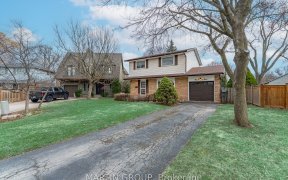
59 - 1169 Dorval Dr
Dorval Dr, West Oakville, Oakville, ON, L6M 4V7



Beautiful end unit townhome in the highly sought after community of Glen Abbey! This home features 2 bedrooms, 2 bathrooms, 2 parking spaces and 2 private walkout balconies! The main level of the home boasts hardwood floors, a living room with large windows, walkout access to the first of 2 private balconies and a newly refinished shiplap... Show More
Beautiful end unit townhome in the highly sought after community of Glen Abbey! This home features 2 bedrooms, 2 bathrooms, 2 parking spaces and 2 private walkout balconies! The main level of the home boasts hardwood floors, a living room with large windows, walkout access to the first of 2 private balconies and a newly refinished shiplap accent wall surrounding the gas fireplace. Connected to the living room is the newly renovated kitchen with butcher block countertops, subway tile backsplash, tiled floors, stainless-steel appliances and walkout access to the second private balcony. The upper level of the homes features 2 bedrooms and a shared 4-piece bath with ensuite privileges to the primary bedroom. This quiet community nestled just steps away from 16 Mile Creek provides you with easy access to walking trails, restaurants, shopping, highways and the Oakville Go Station!
Property Details
Size
Parking
Condo
Build
Heating & Cooling
Rooms
Living
10′4″ x 16′11″
Dining
10′4″ x 8′5″
Kitchen
11′1″ x 11′10″
Prim Bdrm
11′1″ x 16′4″
Br
14′0″ x 10′2″
Laundry
11′1″ x 11′1″
Ownership Details
Ownership
Condo Policies
Taxes
Condo Fee
Source
Listing Brokerage
Book A Private Showing
For Sale Nearby

- 1,500 - 2,000 Sq. Ft.
- 4
- 4
Sold Nearby

- 1,600 - 1,799 Sq. Ft.
- 2
- 3

- 1,600 - 1,799 Sq. Ft.
- 2
- 3

- 1,400 - 1,599 Sq. Ft.
- 2
- 3

- 2
- 3

- 2
- 3

- 3
- 3

- 2,250 - 2,499 Sq. Ft.
- 3
- 3

- 1,800 - 1,999 Sq. Ft.
- 3
- 3
Listing information provided in part by the Toronto Regional Real Estate Board for personal, non-commercial use by viewers of this site and may not be reproduced or redistributed. Copyright © TRREB. All rights reserved.
Information is deemed reliable but is not guaranteed accurate by TRREB®. The information provided herein must only be used by consumers that have a bona fide interest in the purchase, sale, or lease of real estate.






