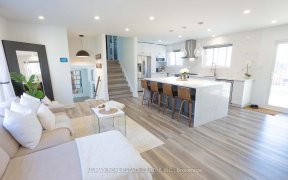
5346 Salem Rd
Salem Rd, South Burlington, Burlington, ON, L7L 3X3



Welcome to 5346 Salem Road, Burlington! This charming side-split detached home features 3 spacious bedrooms and a beautiful yard for anyone seeking a quiet and peaceful retreat. Located in the family-friendly Pinedale community offering convenient shopping at the Appleby Village Mall, preferred schools and plenty of parks including...
Welcome to 5346 Salem Road, Burlington! This charming side-split detached home features 3 spacious bedrooms and a beautiful yard for anyone seeking a quiet and peaceful retreat. Located in the family-friendly Pinedale community offering convenient shopping at the Appleby Village Mall, preferred schools and plenty of parks including Sherwood Forest and Sheldon Park. This property boasts a beautifully landscaped front yard and a private, fenced back yard with a cozy patio area, ideal for outdoor gatherings or relaxing evenings. Inside, you'll find a welcoming and naturally bright living/dining room with original pristine hardwood floors, providing a blend of comfort and elegance. The eat-in kitchen is equipped with essential appliances with easy walk-out access to the cozy backyard patio area. The fully finished basement includes a large rec room with gas fireplace, 2-piece bath and ample storage. Don't miss out on this opportunity to own a wonderful home in a peaceful neighbourhood!
Property Details
Size
Parking
Build
Heating & Cooling
Utilities
Rooms
Living
12′4″ x 16′6″
Dining
9′8″ x 10′11″
Kitchen
10′6″ x 12′7″
Prim Bdrm
11′1″ x 12′8″
2nd Br
11′1″ x 11′10″
3rd Br
9′3″ x 9′10″
Ownership Details
Ownership
Taxes
Source
Listing Brokerage
For Sale Nearby
Sold Nearby

- 1,100 - 1,500 Sq. Ft.
- 4
- 2

- 1,100 - 1,500 Sq. Ft.
- 4
- 2

- 5
- 3

- 1,500 - 2,000 Sq. Ft.
- 3
- 3

- 2,000 - 2,500 Sq. Ft.
- 4
- 3

- 1,500 - 2,000 Sq. Ft.
- 5
- 3

- 1,500 - 2,000 Sq. Ft.
- 4
- 2

- 2,000 - 2,500 Sq. Ft.
- 4
- 4
Listing information provided in part by the Toronto Regional Real Estate Board for personal, non-commercial use by viewers of this site and may not be reproduced or redistributed. Copyright © TRREB. All rights reserved.
Information is deemed reliable but is not guaranteed accurate by TRREB®. The information provided herein must only be used by consumers that have a bona fide interest in the purchase, sale, or lease of real estate.







