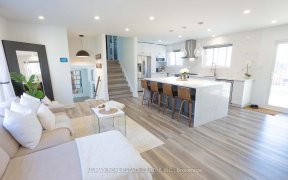
5338 Salem Rd
Salem Rd, South Burlington, Burlington, ON, L7L 3X3



Beautifully Maintained Bungalow In The Sought-After Pinedale Neighborhood! Located On An Extremely Quiet Street, This Home Has A Great Sized Lot, And Plenty Of Privacy. Featuring Hardwood Floor Throughout Most Of The Main Floor, Large Living Room, Dining Room, Eat In Kitchen, 3 Beds, And 4-Pc Bath, It Is A Must See! The Lower Level...
Beautifully Maintained Bungalow In The Sought-After Pinedale Neighborhood! Located On An Extremely Quiet Street, This Home Has A Great Sized Lot, And Plenty Of Privacy. Featuring Hardwood Floor Throughout Most Of The Main Floor, Large Living Room, Dining Room, Eat In Kitchen, 3 Beds, And 4-Pc Bath, It Is A Must See! The Lower Level Features A 4th Bed, 3Pc Bath, Laundry, Storage, Rec, And Kitchenette! Basement Has Fantastic In-Law Suite Potential! Inclusions: Fridge, Stove, Dishwasher, Washer, Dryer, Basement Fridge, Gazebo, Window Coverings Rental Items: Hot Water Tank
Property Details
Size
Parking
Build
Rooms
Living
11′5″ x 17′0″
Dining
10′3″ x 10′6″
Kitchen
9′1″ x 13′9″
Prim Bdrm
12′0″ x 10′0″
2nd Br
8′7″ x 11′7″
3rd Br
7′8″ x 10′1″
Ownership Details
Ownership
Taxes
Source
Listing Brokerage
For Sale Nearby
Sold Nearby

- 1,100 - 1,500 Sq. Ft.
- 3
- 2

- 1,500 - 2,000 Sq. Ft.
- 3
- 3

- 1,100 - 1,500 Sq. Ft.
- 4
- 2

- 5
- 3

- 2,000 - 2,500 Sq. Ft.
- 4
- 3

- 1,500 - 2,000 Sq. Ft.
- 4
- 2

- 1,500 - 2,000 Sq. Ft.
- 5
- 3

- 700 - 1,100 Sq. Ft.
- 4
- 3
Listing information provided in part by the Toronto Regional Real Estate Board for personal, non-commercial use by viewers of this site and may not be reproduced or redistributed. Copyright © TRREB. All rights reserved.
Information is deemed reliable but is not guaranteed accurate by TRREB®. The information provided herein must only be used by consumers that have a bona fide interest in the purchase, sale, or lease of real estate.







