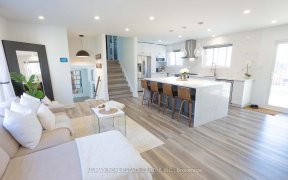
5329 Salem Rd
Salem Rd, South Burlington, Burlington, ON, L7L 3X2



Indulge Your Dreams! This Home Is Located On A Premium Fenced-In Pool-Sized Lot Backing Onto A Park! Rare! South Burlington! Massive Eat-In Kitchen & Basement Addition! Main Floor Family Room! Dining Room! 4 Bedrooms On Same Level! Hardwood Flooring!! 2 Full Baths! Attached Garage! Deck With Gas Hookup! Stamped Concrete Patio! Walk To...
Indulge Your Dreams! This Home Is Located On A Premium Fenced-In Pool-Sized Lot Backing Onto A Park! Rare! South Burlington! Massive Eat-In Kitchen & Basement Addition! Main Floor Family Room! Dining Room! 4 Bedrooms On Same Level! Hardwood Flooring!! 2 Full Baths! Attached Garage! Deck With Gas Hookup! Stamped Concrete Patio! Walk To Schools, Parks, Walking Paths To Burlington Downtown, Shopping, Lake Ontario & Go! Easy Highway Access! Don't Miss Out! Fridge, Stove, Microwave Range Hood, Dishwasher, Washer, Dryer, Gas Fireplace Insert, All Blinds & Rods; Shed With Shelving; Garage Door Opener & Remote; Freezer, Laundryroom Storage Shelves, Workbench; Primary Bedroom Shelves; Clothesline
Property Details
Size
Parking
Build
Rooms
Family
10′1″ x 20′4″
Foyer
17′7″ x 9′7″
Family
12′1″ x 16′11″
Kitchen
16′11″ x 15′10″
Dining
7′7″ x 11′4″
Br
11′6″ x 12′5″
Ownership Details
Ownership
Taxes
Source
Listing Brokerage
For Sale Nearby
Sold Nearby

- 1750 Sq. Ft.
- 4
- 3

- 1,500 - 2,000 Sq. Ft.
- 3
- 3

- 1,100 - 1,500 Sq. Ft.
- 4
- 2

- 5
- 3

- 1,100 - 1,500 Sq. Ft.
- 4
- 2

- 1,100 - 1,500 Sq. Ft.
- 3
- 2

- 700 - 1,100 Sq. Ft.
- 4
- 3

- 3
- 2
Listing information provided in part by the Toronto Regional Real Estate Board for personal, non-commercial use by viewers of this site and may not be reproduced or redistributed. Copyright © TRREB. All rights reserved.
Information is deemed reliable but is not guaranteed accurate by TRREB®. The information provided herein must only be used by consumers that have a bona fide interest in the purchase, sale, or lease of real estate.







