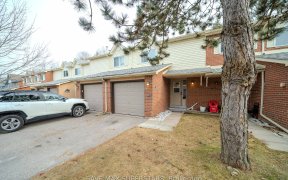


{{Offers anytime!}} Welcome home! This spectacular, custom designed & remodelled, 3 bedroom, 2 bathroom end-unit townhome is surrounded by soaring trees, unbelievable trails & endless outdoor adventure! Complete with brand new modern finishes throughout, brand new appliances & fixtures, beautifully crafted custom kitchen w/breakfast bar,...
{{Offers anytime!}} Welcome home! This spectacular, custom designed & remodelled, 3 bedroom, 2 bathroom end-unit townhome is surrounded by soaring trees, unbelievable trails & endless outdoor adventure! Complete with brand new modern finishes throughout, brand new appliances & fixtures, beautifully crafted custom kitchen w/breakfast bar, brand new windows on all levels, gorgeous bathrooms, finished basement, open concept living & dining, 24x48 porcelain tiles, private driveway & parking w/single car garage, spacious bedrooms, endless natural light, & more! Be the first to enjoy this stunning transformation! Great sense of community in neighbourhood. Perfect for any family, professional, retiree & outdoor enthusiast. Mins to highways 400 & 404, Upper Canada Mall, GO Stations, South Lake Hospital & more! Just steps to local schools. Over $100K Custom Design & Remodel. Condo Fee Only $300/month in fabulous Community! Kitchen('23), Fridge('23), Stove('23), Dishwasher('23), Washer/Dryer('23), windows('23), Laminate Floors('23), Fin Bsmt('23), Furnace('17), Bathrms('23).
Property Details
Size
Parking
Condo
Condo Amenities
Build
Heating & Cooling
Rooms
Living
17′9″ x 18′6″
Dining
17′9″ x 18′6″
Kitchen
11′10″ x 12′6″
Prim Bdrm
9′9″ x 16′6″
2nd Br
9′1″ x 14′7″
3rd Br
9′1″ x 11′8″
Ownership Details
Ownership
Condo Policies
Taxes
Condo Fee
Source
Listing Brokerage
For Sale Nearby
Sold Nearby

- 3
- 3

- 1,000 - 1,199 Sq. Ft.
- 3
- 2

- 3
- 2

- 3
- 2

- 3
- 2

- 3
- 2

- 3
- 2

- 3
- 2
Listing information provided in part by the Toronto Regional Real Estate Board for personal, non-commercial use by viewers of this site and may not be reproduced or redistributed. Copyright © TRREB. All rights reserved.
Information is deemed reliable but is not guaranteed accurate by TRREB®. The information provided herein must only be used by consumers that have a bona fide interest in the purchase, sale, or lease of real estate.








