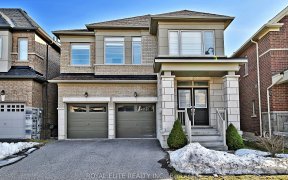
53 Walter English Dr
Walter English Dr, Rural East Gwillimbury, East Gwillimbury, ON, L9N 0R8



Attractive Curb Appeal Of This Stone/Brick/Stucco Front Detach House At Queensville. Situated On a 44.97 Ft Wide Lot. ***Mins To Highway***2,740 Sf _ BSMT With Full Insulation. Modern Living Of Original Owner! Professional Done Large Interlock Driveway. Open Concept With Large Windows Of Abundant Natural Lights! Main Floor Laundry With...
Attractive Curb Appeal Of This Stone/Brick/Stucco Front Detach House At Queensville. Situated On a 44.97 Ft Wide Lot. ***Mins To Highway***2,740 Sf _ BSMT With Full Insulation. Modern Living Of Original Owner! Professional Done Large Interlock Driveway. Open Concept With Large Windows Of Abundant Natural Lights! Main Floor Laundry With Separate Entrance To BSMT.Upgraded Cold Rm & Above Grade Windows.
Property Details
Size
Parking
Build
Heating & Cooling
Utilities
Rooms
Living
9′11″ x 21′0″
Dining
9′11″ x 21′0″
Kitchen
11′0″ x 12′11″
Breakfast
9′0″ x 12′11″
Family
12′0″ x 19′0″
Prim Bdrm
14′0″ x 28′1″
Ownership Details
Ownership
Taxes
Source
Listing Brokerage
For Sale Nearby
Sold Nearby

- 3,000 - 3,500 Sq. Ft.
- 6
- 4

- 2,000 - 2,500 Sq. Ft.
- 4
- 4

- 2,500 - 3,000 Sq. Ft.
- 4
- 4

- 4
- 4

- 4
- 3

- 2,000 - 2,500 Sq. Ft.
- 4
- 4

- 2,000 - 2,500 Sq. Ft.
- 4
- 4

- 4
- 4
Listing information provided in part by the Toronto Regional Real Estate Board for personal, non-commercial use by viewers of this site and may not be reproduced or redistributed. Copyright © TRREB. All rights reserved.
Information is deemed reliable but is not guaranteed accurate by TRREB®. The information provided herein must only be used by consumers that have a bona fide interest in the purchase, sale, or lease of real estate.






