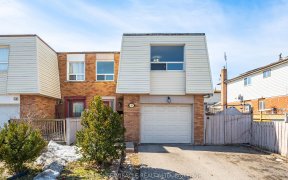


***Stunning Renovation *** Espresso Hardwood Floors Throughout Main And Upper Levels. Huge Open Concept Living, Dining And Breakfast Area. Oversized Family Kitchen With Quartz Counter Top, Herring Bone Mosaic Backsplash And Hardwood Floors**Four Washrooms Includes 4Pc Master Ensuite And His And Her Sink In The Main Family Bathroom....
***Stunning Renovation *** Espresso Hardwood Floors Throughout Main And Upper Levels. Huge Open Concept Living, Dining And Breakfast Area. Oversized Family Kitchen With Quartz Counter Top, Herring Bone Mosaic Backsplash And Hardwood Floors**Four Washrooms Includes 4Pc Master Ensuite And His And Her Sink In The Main Family Bathroom. Conveniently Located Laundry On The 2nd Floor.In Law Suite With Separate Ent. Freshly Painted And Brand New Kitchen Cabinets. Two Fridges Two Stoves, Dishwasher And Microwave**Washer And Dryer On The 2nd Floor** Separate Laundry Room In The Lower Level. Bsmt With Kitchen,Three Pc Bath And Laminate Floors. Furnace 2011, And Roof 2015**
Property Details
Size
Parking
Rooms
Living
14′0″ x 14′0″
Dining
9′0″ x 10′6″
Kitchen
10′11″ x 17′0″
Breakfast
10′11″ x 12′6″
Prim Bdrm
10′11″ x 12′6″
2nd Br
9′6″ x 12′11″
Ownership Details
Ownership
Taxes
Source
Listing Brokerage
For Sale Nearby
Sold Nearby

- 5
- 3

- 3
- 2

- 5
- 3

- 1,500 - 2,000 Sq. Ft.
- 3
- 3

- 4
- 2

- 4
- 3

- 5
- 3

- 5
- 3
Listing information provided in part by the Toronto Regional Real Estate Board for personal, non-commercial use by viewers of this site and may not be reproduced or redistributed. Copyright © TRREB. All rights reserved.
Information is deemed reliable but is not guaranteed accurate by TRREB®. The information provided herein must only be used by consumers that have a bona fide interest in the purchase, sale, or lease of real estate.








