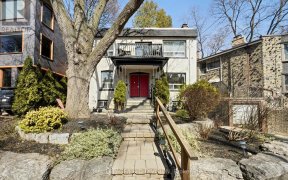


Turnkey 3-Unit Dwelling In Wychwood That Excudes Pride Of Ownership. 2 Fl Upper 3 Br Plus Office Is A Sexy And Stylish Owners Suite, The Perfect Starter Home. Main Fl Spacious 1Br With Terrific Flow And Lower Unit Lg 2 Br + Office! Each Unit Has Their Own Priv Ent. Perf For Owner/Occupier, Friends/Siblings, Co-Habiting/Investors Looking...
Turnkey 3-Unit Dwelling In Wychwood That Excudes Pride Of Ownership. 2 Fl Upper 3 Br Plus Office Is A Sexy And Stylish Owners Suite, The Perfect Starter Home. Main Fl Spacious 1Br With Terrific Flow And Lower Unit Lg 2 Br + Office! Each Unit Has Their Own Priv Ent. Perf For Owner/Occupier, Friends/Siblings, Co-Habiting/Investors Looking For. Yearly Gross Income Of $93,720 (Upper $3960,Main $2200(M2M) And Lower $1650, Annual Expenses $16,060. Extras: See Sched C For List Of Upgrades, Incl/Excl And Full Legal Description. (200Amp, Boiler 2021, Sump Pump 2021, Shed Roof 2021, Eaves 2021,3/4"Waterline) Legal Front Parking Pad.
Property Details
Size
Parking
Rooms
Kitchen
12′1″ x 8′10″
Living
16′8″ x 10′9″
Br
14′1″ x 12′5″
Foyer
14′1″ x 7′4″
3rd Br
14′1″ x 12′5″
Living
16′8″ x 10′9″
Ownership Details
Ownership
Taxes
Source
Listing Brokerage
For Sale Nearby
Sold Nearby

- 4
- 4

- 8
- 3

- 5
- 4

- 1,500 - 2,000 Sq. Ft.
- 4
- 4

- 8
- 4

- 3
- 2

- 2,000 - 2,500 Sq. Ft.
- 5
- 4

- 3
- 2
Listing information provided in part by the Toronto Regional Real Estate Board for personal, non-commercial use by viewers of this site and may not be reproduced or redistributed. Copyright © TRREB. All rights reserved.
Information is deemed reliable but is not guaranteed accurate by TRREB®. The information provided herein must only be used by consumers that have a bona fide interest in the purchase, sale, or lease of real estate.








