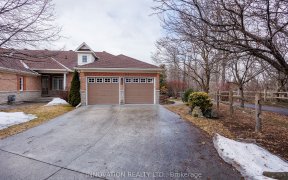


No direct rear neighbours! Sensational 3 bed PLUS Loft semi-detached backing onto walking path premium lot! Covered front porch. Generously sized foyer with well thought out floorplan. Sizeable living & dining room spaces. Chef's kitchen with stone countertops, loads of cabinetry spaces coupled with a nice & welcoming breakfast nook....
No direct rear neighbours! Sensational 3 bed PLUS Loft semi-detached backing onto walking path premium lot! Covered front porch. Generously sized foyer with well thought out floorplan. Sizeable living & dining room spaces. Chef's kitchen with stone countertops, loads of cabinetry spaces coupled with a nice & welcoming breakfast nook. Winding staircase leads you upstairs to bonus versatile family room/bed/office with high 9ft+ ceilings! Master retreat with 4pc ensuite. Finished basement with recreation room & additional office/bedroom as well! Lush greenery surrounds the backyard with almost some nice privacy. Large deck & gazebo finishes this beautiful Zen area. Stellar location being walking distance to Kanata centrum! Easy access to public transit & highway. Short walk to All Saints High School from your backyard path & also in the Earl of March catchment! Offers presented Oct 28,21@2pm. PRE-EMPTIVE OFFER RECEIVED . PRESENTING OCT 25, 21 AT 230PM.
Property Details
Size
Parking
Lot
Build
Rooms
Living Rm
11′0″ x 16′0″
Dining Rm
10′0″ x 10′0″
Kitchen
7′1″ x 10′6″
Eating Area
7′1″ x 8′6″
Partial Bath
Bathroom
Primary Bedrm
10′4″ x 14′8″
Ownership Details
Ownership
Taxes
Source
Listing Brokerage
For Sale Nearby
Sold Nearby

- 2
- 2

- 3
- 3

- 3
- 3

- 3
- 3

- 3
- 4

- 3
- 3

- 3
- 4

- 4
- 3
Listing information provided in part by the Ottawa Real Estate Board for personal, non-commercial use by viewers of this site and may not be reproduced or redistributed. Copyright © OREB. All rights reserved.
Information is deemed reliable but is not guaranteed accurate by OREB®. The information provided herein must only be used by consumers that have a bona fide interest in the purchase, sale, or lease of real estate.








