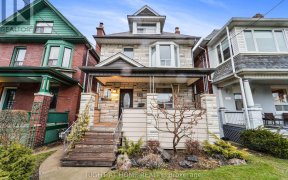
53 Fermanagh Ave
Fermanagh Ave, West End, Toronto, ON, M6R 1M1



Absolutely Stunning! This Home Is Cheerful, Bright & Welcoming W/ Authentic + Thoughtful Improvements. Designed For Healthy Living W/ Considerations To Wellness & The Environment. Spacious Chef's Kitchen W/ Premium Appliances & Storage Galore! Show Stopping Kolbe Drs Extend The Living Space To The Sunny South Facing Yard! Custom Millwork...
Absolutely Stunning! This Home Is Cheerful, Bright & Welcoming W/ Authentic + Thoughtful Improvements. Designed For Healthy Living W/ Considerations To Wellness & The Environment. Spacious Chef's Kitchen W/ Premium Appliances & Storage Galore! Show Stopping Kolbe Drs Extend The Living Space To The Sunny South Facing Yard! Custom Millwork & Clever Storage Solutions Thru-Out. Finished Bsmt With Rec Rm Doubles As Guest Suite + Features 3Pc Wshrm W/ Heated Flrs. Laneway House Report Available! Back Garden Oasis In A Fully Fenced Yard. Convenient Secure Parking With Roller Door & Remote Opener. Steps To Roncesvalles. Stroll To Parks, Shops, Amenities + Easy Ttc, Up Express & Hwy Access.
Property Details
Size
Parking
Rooms
Foyer
3′4″ x 14′11″
Living
10′9″ x 12′2″
Dining
11′0″ x 13′10″
Kitchen
11′5″ x 14′6″
Prim Bdrm
11′8″ x 13′3″
2nd Br
9′3″ x 12′7″
Ownership Details
Ownership
Taxes
Source
Listing Brokerage
For Sale Nearby
Sold Nearby

- 1,100 - 1,500 Sq. Ft.
- 3
- 2

- 3
- 2

- 3
- 2

- 2,000 - 2,500 Sq. Ft.
- 5
- 3

- 5
- 3

- 1,500 - 2,000 Sq. Ft.
- 3
- 2

- 3
- 1

- 5
- 4
Listing information provided in part by the Toronto Regional Real Estate Board for personal, non-commercial use by viewers of this site and may not be reproduced or redistributed. Copyright © TRREB. All rights reserved.
Information is deemed reliable but is not guaranteed accurate by TRREB®. The information provided herein must only be used by consumers that have a bona fide interest in the purchase, sale, or lease of real estate.







