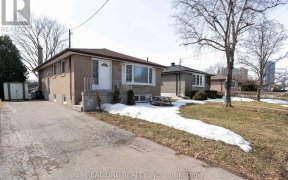
53 Aveline Crescent
Aveline Crescent, Scarborough, Toronto, ON, M1H 2P4



Detach Two Home in Desirable Woburn neighbour, Totally renovation , Large Walk out Terrace from Master bedroom, Flat Roof 2019, Furnance & Air conditioner 2015, basement new water proof 2022, new window 2022 , new hardwood floor 2022, new kitchen 2022, new finished basement apartment 2022, separate entrance to basement. steps...
Detach Two Home in Desirable Woburn neighbour, Totally renovation , Large Walk out Terrace from Master bedroom, Flat Roof 2019, Furnance & Air conditioner 2015, basement new water proof 2022, new window 2022 , new hardwood floor 2022, new kitchen 2022, new finished basement apartment 2022, separate entrance to basement. steps Scarborough Town Centre, TTc, New subway station , School , Parks, Shopping , Highway 401 and More. all Exiting : fridge, stove, washer, dryer, dishwasher, furnance, all window covering, all ELf's .
Property Details
Size
Parking
Build
Heating & Cooling
Utilities
Rooms
Living
17′5″ x 13′1″
Dining
9′6″ x 10′11″
Kitchen
10′11″ x 10′11″
Prim Bdrm
10′6″ x 13′1″
2nd Br
6′6″ x 11′11″
3rd Br
8′11″ x 11′9″
Ownership Details
Ownership
Taxes
Source
Listing Brokerage
For Sale Nearby
Sold Nearby

- 4
- 2

- 3
- 2

- 3
- 2

- 4
- 2

- 5
- 3

- 7
- 4

- 4
- 2

- 3
- 2
Listing information provided in part by the Toronto Regional Real Estate Board for personal, non-commercial use by viewers of this site and may not be reproduced or redistributed. Copyright © TRREB. All rights reserved.
Information is deemed reliable but is not guaranteed accurate by TRREB®. The information provided herein must only be used by consumers that have a bona fide interest in the purchase, sale, or lease of real estate.






