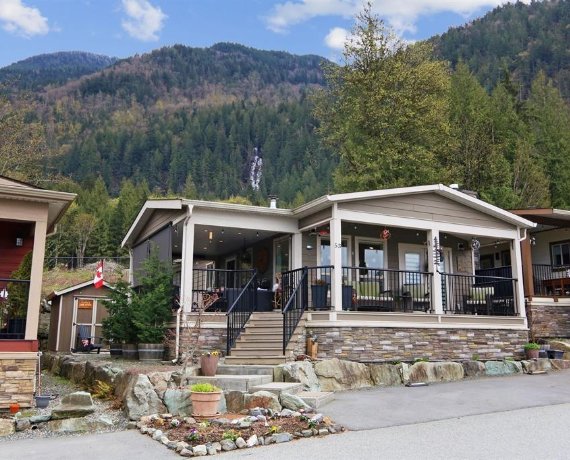
53 - 53480 Bridal Falls Rd
Bridal Falls Rd, Northside, Fraser Valley D, BC, V0X 1X1



Kick the City Life...in this like new1 Bdrm, 2 Bathrm, Open Plan, Vaulted, Cozy, spacious 840 sq ft, Modular on Freehold Bareland Strata. Modern decor, LRG room sizes with many extras: barn door accents, hot water on demand, heat pump/air, Culligan water conditioner, quartz counters, kitchen cabinet roll outs, N/G F/P with shiplap... Show More
Kick the City Life...in this like new1 Bdrm, 2 Bathrm, Open Plan, Vaulted, Cozy, spacious 840 sq ft, Modular on Freehold Bareland Strata. Modern decor, LRG room sizes with many extras: barn door accents, hot water on demand, heat pump/air, Culligan water conditioner, quartz counters, kitchen cabinet roll outs, N/G F/P with shiplap feature, N/G Stove, HUGE laundry/storage, designer lighting, custom closet cabinetry, 8' X 12' shed with power, 2-3 person outdoor hot tub. Enjoy the outstanding 12000sq ft Log Clubhouse amenities: poker room, pool table,shuffle board, ping pong,gym,40 seat theatre, atrium, Greatroom with F/P, kitchen etc. Chill at the outdoor pool & hot tubs OR energize at the pickleball/sport court. Steps to Camperland, Eateries, Gas, Hwy, Waterslides or Hike Bridal Veil Falls. (id:54626)
Additional Media
View Additional Media
Property Details
Size
Parking
Lot
Build
Heating & Cooling
Rooms
Living room
Living Room
Kitchen
Kitchen
Laundry room
5′9″ x 9′4″
Eating area
Other
Primary Bedroom
9′5″ x 13′8″
Other
Other
Ownership Details
Ownership
Book A Private Showing
For Sale Nearby
The trademarks REALTOR®, REALTORS®, and the REALTOR® logo are controlled by The Canadian Real Estate Association (CREA) and identify real estate professionals who are members of CREA. The trademarks MLS®, Multiple Listing Service® and the associated logos are owned by CREA and identify the quality of services provided by real estate professionals who are members of CREA.








