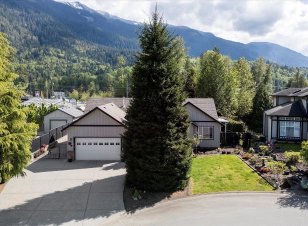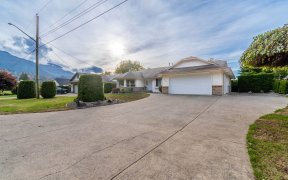
10223 Gray Rd
Gray Rd, Northside, Fraser Valley D, BC, V0X 1X1



This STUNNING Rancher in Rose Garden Estate w/ a 19 x 23 DETACHED WORKSHOP is a must see! Just a few of the MANY upgrades in the past are: Roof 2024, HWT 2023 , Furnace 2024,Heat Pump/AC 2024, Dishwasher, Septic Pump, Electrical shop lights, remote controlled Patio Blinds and more! Benefits include an open vaulted ceiling in the dining... Show More
This STUNNING Rancher in Rose Garden Estate w/ a 19 x 23 DETACHED WORKSHOP is a must see! Just a few of the MANY upgrades in the past are: Roof 2024, HWT 2023 , Furnace 2024,Heat Pump/AC 2024, Dishwasher, Septic Pump, Electrical shop lights, remote controlled Patio Blinds and more! Benefits include an open vaulted ceiling in the dining room, kitchen and living room which features a floor to ceiling stone gas fireplace. Enjoy time in the kitchen w/custom sink, new faucet as well as quartz counters and an induction counter cook top with wall oven. The Primary Bdrm has a large walk-in closet and a large 4 piece bath. Outside is just as breathtaking with a covered porch with views of Mt.Cheam. Cement driveway extending along the entire side to the back property line providing ample RV parking. (id:54626)
Additional Media
View Additional Media
Property Details
Size
Parking
Build
Heating & Cooling
Rooms
Living room
15′1″ x 15′4″
Kitchen
14′6″ x 11′9″
Dining room
14′6″ x 11′5″
Primary Bedroom
15′4″ x 17′9″
Bedroom 2
10′8″ x 10′9″
Bedroom 3
10′5″ x 10′6″
Ownership Details
Ownership
Book A Private Showing
For Sale Nearby
The trademarks REALTOR®, REALTORS®, and the REALTOR® logo are controlled by The Canadian Real Estate Association (CREA) and identify real estate professionals who are members of CREA. The trademarks MLS®, Multiple Listing Service® and the associated logos are owned by CREA and identify the quality of services provided by real estate professionals who are members of CREA.








