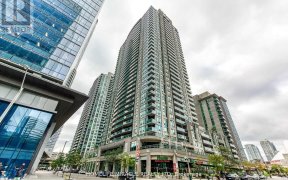
527 - 51 Lower Simcoe St
Lower Simcoe St, Downtown Toronto, Toronto, ON, M5J 3A2



Fresh, vacant and ready for anything! First-timers, investors, this is the one! South-facing 1 + den suite in sought-after Infinity 2 condos. Zero wasted space in this 630 sq ft, open concept layout with room for a dining table, counter stools and large furniture. Spacious bedroom with window and roomy south balcony overlooking sunny...
Fresh, vacant and ready for anything! First-timers, investors, this is the one! South-facing 1 + den suite in sought-after Infinity 2 condos. Zero wasted space in this 630 sq ft, open concept layout with room for a dining table, counter stools and large furniture. Spacious bedroom with window and roomy south balcony overlooking sunny quiet courtyard. Brand new flooring, two new appliances, freshly painted and completely move-in ready. Perfectly located in the centre of all the action - Just steps to Union Station, Rogers Centre, Scotiabank Arena, groceries and every shop/convenience/eatery you could wish for. An outdoor enthusiast's paradise! Jog and cycle along the lake. An incredibly well-managed, quiet, safe, pet-friendly building. Renovated hallways and resort-quality amenities: concierge, indoor pool, gym, party room, guest suites, visitor parking & more!
Property Details
Size
Parking
Condo
Condo Amenities
Build
Heating & Cooling
Rooms
Living
15′8″ x 10′5″
Dining
15′8″ x 10′5″
Kitchen
9′3″ x 8′11″
Prim Bdrm
11′7″ x 10′0″
Den
10′0″ x 8′0″
Ownership Details
Ownership
Condo Policies
Taxes
Condo Fee
Source
Listing Brokerage
For Sale Nearby
Sold Nearby

- 500 - 599 Sq. Ft.
- 1
- 1

- 600 - 699 Sq. Ft.
- 1
- 1

- 1
- 1

- 2
- 2

- 500 - 599 Sq. Ft.
- 1
- 1

- 800 - 899 Sq. Ft.
- 2
- 2

- 1
- 1

- 800 - 899 Sq. Ft.
- 2
- 2
Listing information provided in part by the Toronto Regional Real Estate Board for personal, non-commercial use by viewers of this site and may not be reproduced or redistributed. Copyright © TRREB. All rights reserved.
Information is deemed reliable but is not guaranteed accurate by TRREB®. The information provided herein must only be used by consumers that have a bona fide interest in the purchase, sale, or lease of real estate.







