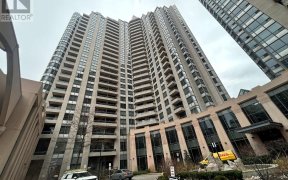
527 - 15 Northtown Way
Northtown Way, North York, Toronto, ON, M2N 7A2



Fabulous sun-filled southwest 2 bed, 2 bath corner unit with parking in the heart of North York. Excellent layout with split plan bedrooms for ultimate privacy, primary with ensuite bath, eat-in kitchen as well as a separate dining area. Rare unobstructed southwest views overlooking tennis courts and the city skyline. Enjoy sunsets just...
Fabulous sun-filled southwest 2 bed, 2 bath corner unit with parking in the heart of North York. Excellent layout with split plan bedrooms for ultimate privacy, primary with ensuite bath, eat-in kitchen as well as a separate dining area. Rare unobstructed southwest views overlooking tennis courts and the city skyline. Enjoy sunsets just in time for summer on your private balcony. With a walk score of 98% you'll never need to leave the hood for your daily errands. (did I mention direct access to Metro?) However, if you want to venture further afoot you're a short 9-minute walk to Finch Station. Building amenities include an Indoor Pool, Bowling Alley, Virtual Golf, Billiards, tennis courts, Rooftop Garden, BBQ, 24Hr Concierge & Guest Suites. As a bonus, your maintenance fees include all utilities - heat, water and hydro! Don't miss your chance to call this beauty home!
Property Details
Size
Parking
Condo
Condo Amenities
Build
Heating & Cooling
Rooms
Living
11′1″ x 15′9″
Dining
11′1″ x 15′9″
Kitchen
9′2″ x 11′1″
Prim Bdrm
9′11″ x 11′5″
2nd Br
9′2″ x 10′2″
Ownership Details
Ownership
Condo Policies
Taxes
Condo Fee
Source
Listing Brokerage
For Sale Nearby
Sold Nearby

- 1,800 - 1,999 Sq. Ft.
- 4
- 3


- 1
- 2

- 1
- 1

- 2
- 2

- 2
- 2

- 1
- 1

- 2
- 2
Listing information provided in part by the Toronto Regional Real Estate Board for personal, non-commercial use by viewers of this site and may not be reproduced or redistributed. Copyright © TRREB. All rights reserved.
Information is deemed reliable but is not guaranteed accurate by TRREB®. The information provided herein must only be used by consumers that have a bona fide interest in the purchase, sale, or lease of real estate.







