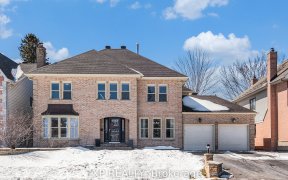


***Pre-Emptive offer received presenting March 30th at 10:30AM - Magazine worthy!-luxurious upgrades, spectacular design & pristinely presented-this elegant beauty is perfectly situated on a private, quiet court! From the impressive brick & stone front, enter a covered porch into
a large, custom designed superb sunken foyer with soaring...
***Pre-Emptive offer received presenting March 30th at 10:30AM - Magazine worthy!-luxurious upgrades, spectacular design & pristinely presented-this elegant beauty is perfectly situated on a private, quiet court! From the impressive brick & stone front, enter a covered porch into a large, custom designed superb sunken foyer with soaring 10 ft ceilings, sitting area, powder room & uniquely designed walk in closet. Brilliant main floor open concept layout features 9 ft ceiings, gleaming hardwood,chef inspired kitchen with custom cabinetry to the ceiling, magnificent quartz counters, SS appliances, & custom island. Upscale Great Room features gas fireplace, good sized dining room with patio doors to decked, landscaped, fully fenced & private backyard!Upstairs, customized Primary bedroom with spa-inspired ensuite, walkin & 2 good sized bedrooms & 4 piece bath. Finished lower has awesome rec room, gym & laundry. Steps to everything & minutes to 417.
Property Details
Size
Parking
Lot
Build
Rooms
Great Room
13′10″ x 14′8″
Dining Rm
8′6″ x 11′3″
Kitchen
8′10″ x 12′0″
Foyer
Foyer
Partial Bath
Bathroom
Primary Bedrm
11′0″ x 15′4″
Ownership Details
Ownership
Taxes
Source
Listing Brokerage
For Sale Nearby
Sold Nearby

- 1,585 Sq. Ft.
- 3
- 3

- 3
- 3

- 3
- 3

- 3
- 3

- 3
- 3

- 5
- 4

- 3
- 3

- 3
- 3
Listing information provided in part by the Ottawa Real Estate Board for personal, non-commercial use by viewers of this site and may not be reproduced or redistributed. Copyright © OREB. All rights reserved.
Information is deemed reliable but is not guaranteed accurate by OREB®. The information provided herein must only be used by consumers that have a bona fide interest in the purchase, sale, or lease of real estate.








