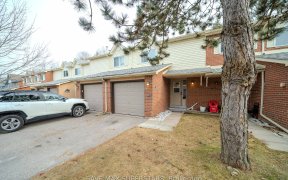


Showstopper In Prestigious Family Friendly Neighbourhood Of Glenway Estates. Grand 3641 Sf As Mpac+1805 Sf Prof. Fin Bsmt. Private Treed Oversized Backyard Oasis With Brand New Fibreglass Pool. Landscaping & Concrete Paid For By Sellers And Will Be Completed In Spring & Flexible To Buyers Desire. Lrg Master Bdrm W/Sitting Area & His/Her...
Showstopper In Prestigious Family Friendly Neighbourhood Of Glenway Estates. Grand 3641 Sf As Mpac+1805 Sf Prof. Fin Bsmt. Private Treed Oversized Backyard Oasis With Brand New Fibreglass Pool. Landscaping & Concrete Paid For By Sellers And Will Be Completed In Spring & Flexible To Buyers Desire. Lrg Master Bdrm W/Sitting Area & His/Her W/I Closets. All Bathrooms Have Been Renovated With The Finest Materials. This Home Has Been Meticulously Maintained. S/S Fridge, Gas Range, Bosch Dw, Hoodfan, New W&D, Cvac, Tv Wall Mounts, Elf's, All Window Coverings (Excl Fam Rm), Gdo+R, Nest, Ac & Furnace(16), Humidifier, Hwt (Rent), Garden Shed, Playground, Exclude Safes, Sauna, Ring, Sec Cam, Dyson.
Property Details
Size
Parking
Rooms
Kitchen
12′9″ x 12′11″
Breakfast
11′1″ x 12′9″
Dining
12′9″ x 16′0″
Living
12′9″ x 16′0″
Family
10′10″ x 18′0″
Office
10′0″ x 11′11″
Ownership Details
Ownership
Taxes
Source
Listing Brokerage
For Sale Nearby
Sold Nearby

- 6
- 4

- 2,500 - 3,000 Sq. Ft.
- 6
- 4

- 5
- 3

- 5300 Sq. Ft.
- 5
- 5

- 4
- 3

- 4
- 4

- 4
- 3

- 4
- 4
Listing information provided in part by the Toronto Regional Real Estate Board for personal, non-commercial use by viewers of this site and may not be reproduced or redistributed. Copyright © TRREB. All rights reserved.
Information is deemed reliable but is not guaranteed accurate by TRREB®. The information provided herein must only be used by consumers that have a bona fide interest in the purchase, sale, or lease of real estate.








