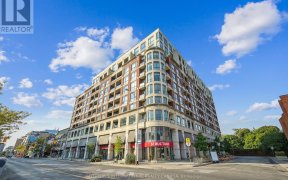


Serene & Modern Midtown Living At Its Finest! This 1+Den Suite In The Acclaimed J-Davis House Condominium Is Nestled Along A Quiet Stretch Of Yonge Between Davisville And Eglinton. Unwind, Host Intimate Socials, And Comfortably Wfh In This Sunny + Efficient + Unique Suite (Only A Handful Of This Layout Were Built) That Features 9'...
Serene & Modern Midtown Living At Its Finest! This 1+Den Suite In The Acclaimed J-Davis House Condominium Is Nestled Along A Quiet Stretch Of Yonge Between Davisville And Eglinton. Unwind, Host Intimate Socials, And Comfortably Wfh In This Sunny + Efficient + Unique Suite (Only A Handful Of This Layout Were Built) That Features 9' Ceilings, Warm & Modern Interior Finishes, And Unobstructed Westerly Views. The Den Can Easily Accommodate A Deluxe Wfh Arrangement, Or Flex As A Guest Room + Workspace, Or For The More Daring, A Built-In Banquet Dining Space. The Kitchen's Design Is Deceptively Efficient, With Plenty Of Storage & Prep Space For Casual Culinary Artists. Enjoy Stunning Sunsets All Year Round From The Living Space Or Comfortable Balcony. Tranquil Sleeps Await In The Bedroom That Features Floor-To-Ceiling Windows And More Than Enough Room For A Queen Bed + Extra Dressers Or Vanity. Chic Restaurants, Boutiques, Grocers, Fromageries + Line 1 Transit Are All A Quick Saunter Away. Stacked W/D, Integrated Appliances, Roller Shades, Elfs, And Locker Included. Amenities Include An Outdoor Lounge + Firepit, Plentiful Visitor Parking, Impressive Lobby, And More. Parking Available To Purchase @ Great Price.
Property Details
Size
Parking
Rooms
Kitchen
Kitchen
Living
Living Room
Dining
Dining Room
Br
Bedroom
Den
Den
Bathroom
Bathroom
Ownership Details
Ownership
Condo Policies
Taxes
Condo Fee
Source
Listing Brokerage
For Sale Nearby
Sold Nearby

- 2
- 2

- 1
- 1

- 1
- 1

- 800 - 899 Sq. Ft.
- 2
- 2

- 1,200 - 1,399 Sq. Ft.
- 2
- 3

- 900 - 999 Sq. Ft.
- 2
- 2

- 600 - 699 Sq. Ft.
- 1
- 2

- 1,400 - 1,599 Sq. Ft.
- 2
- 3
Listing information provided in part by the Toronto Regional Real Estate Board for personal, non-commercial use by viewers of this site and may not be reproduced or redistributed. Copyright © TRREB. All rights reserved.
Information is deemed reliable but is not guaranteed accurate by TRREB®. The information provided herein must only be used by consumers that have a bona fide interest in the purchase, sale, or lease of real estate.








