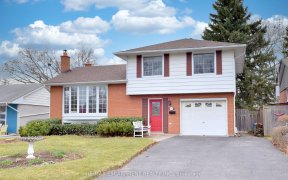
5242 Cherryhill Crescent
Cherryhill Crescent, South Burlington, Burlington, ON, L7L 4C4



Welcome Home! This Meticulously Maintained And Updated 3 Bedroom Back-Split Located In The Highly Desired Pinedale, Southeast Location In Burlington. Walking Distance To Grocery,Shopping,Schools,Parks,Public Transit And Minutes To Appleby Go & Highway. Multiple Updates:2,200Sqft Pattern Concrete(2006),Roof(2021),Vinyl Plank Siding...
Welcome Home! This Meticulously Maintained And Updated 3 Bedroom Back-Split Located In The Highly Desired Pinedale, Southeast Location In Burlington. Walking Distance To Grocery,Shopping,Schools,Parks,Public Transit And Minutes To Appleby Go & Highway. Multiple Updates:2,200Sqft Pattern Concrete(2006),Roof(2021),Vinyl Plank Siding (2021),Windows In Kitchen,Dining,Bay,Garage&Basement(2021), All Other Windows(2006),Gazebo(2022),Electric Fire Place(2022),Fence(2007),Garage Door(2006),Kitchen(2006),Bathroom&Heated Floors(2006),Laminate Familyroom&Basement(2022)Hot Tub(2006) Inclusions: All Shelving In The Garage All Elf's, Hot Tub And All Equipment, Nest, Gas Stove, Microwave (As Is), Fridge, Dishwasher, Washer, Dryer, Weber Bbq, Gazebo, Shed
Property Details
Size
Parking
Rooms
Dining
31′2″ x 31′2″
Kitchen
36′1″ x 41′8″
Living
41′8″ x 51′10″
Bathroom
30′10″ x 24′11″
Prim Bdrm
31′6″ x 30′2″
2nd Br
43′3″ x 29′2″
Ownership Details
Ownership
Taxes
Source
Listing Brokerage
For Sale Nearby
Sold Nearby

- 1,100 - 1,500 Sq. Ft.
- 3
- 2

- 4
- 2

- 2,000 - 2,500 Sq. Ft.
- 3
- 1

- 1,500 - 2,000 Sq. Ft.
- 3
- 3

- 3
- 2

- 3
- 3

- 4
- 2

- 3000 Sq. Ft.
- 4
- 3
Listing information provided in part by the Toronto Regional Real Estate Board for personal, non-commercial use by viewers of this site and may not be reproduced or redistributed. Copyright © TRREB. All rights reserved.
Information is deemed reliable but is not guaranteed accurate by TRREB®. The information provided herein must only be used by consumers that have a bona fide interest in the purchase, sale, or lease of real estate.







