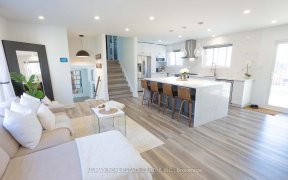
521 Kenmarr Crescent
Kenmarr Crescent, South Burlington, Burlington, ON, L7L 4R6



Check out this beautiful 4 bed, 3 bath home with a fully in-ground pool, situated on the highly sought after, family friendly and quiet, Kenmarr Crescent. This home features loads of updates with an open concept main floor, where you'll get vaulted ceilings, fully custom kitchen, granite countertops, stainless steel appliances, and a...
Check out this beautiful 4 bed, 3 bath home with a fully in-ground pool, situated on the highly sought after, family friendly and quiet, Kenmarr Crescent. This home features loads of updates with an open concept main floor, where you'll get vaulted ceilings, fully custom kitchen, granite countertops, stainless steel appliances, and a gorgeous front bay window! Upstairs welcomes you with 4 generous sized bedrooms, along with a full main bath that's been recently updated. Once on the lower level you will be complemented with a great office space, along with a powder room and laundry. The basement boasts a fully separate entrance, rec room with large above grade windows, a dinette, and a full 3 piece bathroom adding to the in-law suite potential. Walking out the back patio door you'll be welcomed by your very own backyard oasis! With an extra deep lot, you get plenty of sitting space around the heated inground pool, plus you still have a large area behind the pool to enjoy the rest of your outdoor activities! With loads of other updates including new front doors, siding, soffits/eaves, basement windows, EV Charger, and so much more, this is an absolute must see!!
Property Details
Size
Parking
Build
Heating & Cooling
Utilities
Rooms
Kitchen
10′2″ x 16′2″
Living
17′5″ x 16′6″
Prim Bdrm
12′4″ x 12′9″
2nd Br
10′9″ x 12′4″
3rd Br
10′9″ x 8′11″
4th Br
8′0″ x 12′4″
Ownership Details
Ownership
Taxes
Source
Listing Brokerage
For Sale Nearby

- 1,100 - 1,500 Sq. Ft.
- 4
- 2
Sold Nearby

- 700 - 1,100 Sq. Ft.
- 4
- 3

- 1,500 - 2,000 Sq. Ft.
- 4
- 2

- 1,100 - 1,500 Sq. Ft.
- 4
- 2

- 1,500 - 2,000 Sq. Ft.
- 5
- 3

- 1,100 - 1,500 Sq. Ft.
- 3
- 2

- 1,100 - 1,500 Sq. Ft.
- 4
- 2

- 2,000 - 2,500 Sq. Ft.
- 4
- 3

- 1,500 - 2,000 Sq. Ft.
- 4
- 2
Listing information provided in part by the Toronto Regional Real Estate Board for personal, non-commercial use by viewers of this site and may not be reproduced or redistributed. Copyright © TRREB. All rights reserved.
Information is deemed reliable but is not guaranteed accurate by TRREB®. The information provided herein must only be used by consumers that have a bona fide interest in the purchase, sale, or lease of real estate.






