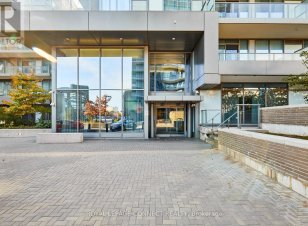
521 - 52 Forest Manor Rd
Forest Manor Rd, North York, Toronto, ON, M2J 0E2



Enjoy breathtaking sunset views from this cozy, bright condo featuring 583 sq ft of interior space plus a spacious 101 sq ft balcony. This unit boasts an open concept and highly functional layout, complete with two full bathrooms, a large bedroom with an ensuite, and a versatile den. It includes an owned parking spot and locker for added... Show More
Enjoy breathtaking sunset views from this cozy, bright condo featuring 583 sq ft of interior space plus a spacious 101 sq ft balcony. This unit boasts an open concept and highly functional layout, complete with two full bathrooms, a large bedroom with an ensuite, and a versatile den. It includes an owned parking spot and locker for added convenience. Located in a fantastic building equipped with a wide range of amenities: 24-hour concierge, gym, indoor pool, party/meeting room, security guard, visitor parking, sauna, and guest suite. Perfectly situated just steps from Fairview Mall, the subway, TTC, and top-rated schools, with easy access to Highways 401 and 404. Don't miss out on this exceptional opportunity! Amenities: pool, gym, games & party room, guest suites, outdoor bbq area, 24-hr security & more. Steps to Fairview Mall & Don Mills station. Minutes to DVP, Hwy 401/404, parks, schools, community centre, public library, FreshCo and T&T. (id:54626)
Additional Media
View Additional Media
Property Details
Size
Parking
Condo
Condo Amenities
Build
Heating & Cooling
Rooms
Kitchen
8′9″ x 10′6″
Living room
10′6″ x 9′10″
Primary Bedroom
10′8″ x 9′1″
Den
7′6″ x 7′2″
Ownership Details
Ownership
Condo Fee
Book A Private Showing
For Sale Nearby
Sold Nearby

- 500 - 599 Sq. Ft.
- 1
- 1

- 0 - 499 Sq. Ft.
- 1
- 1

- 1
- 1

- 1
- 1

- 500 - 599 Sq. Ft.
- 1
- 1

- 500 - 599 Sq. Ft.
- 1
- 1

- 500 - 599 Sq. Ft.
- 1
- 1

- 1
- 1
The trademarks REALTOR®, REALTORS®, and the REALTOR® logo are controlled by The Canadian Real Estate Association (CREA) and identify real estate professionals who are members of CREA. The trademarks MLS®, Multiple Listing Service® and the associated logos are owned by CREA and identify the quality of services provided by real estate professionals who are members of CREA.








