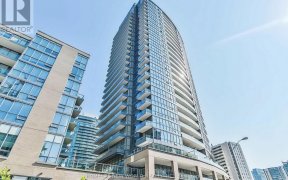
1105 - 52 Forest Manor Rd
Forest Manor Rd, North York, Toronto, ON, M2J 0E2



This beautiful condo is located in one of the most demanded areas in Toronto.The corner unit with floor-to-seiling windows gives you a lot sunshine with beautiful scenery. The open-style (living room, dining room and kitchen) makes your daily life more comfortable and enjoyable. Living in this condo makes your daily life more convenient... Show More
This beautiful condo is located in one of the most demanded areas in Toronto.The corner unit with floor-to-seiling windows gives you a lot sunshine with beautiful scenery. The open-style (living room, dining room and kitchen) makes your daily life more comfortable and enjoyable. Living in this condo makes your daily life more convenient i.e. the 401, 404 are few minutes drive. Subway almost at your door-step, Hospital, library, supermarket of different styles and so many restaurants are within your walking distance. (id:54626)
Property Details
Size
Parking
Condo
Condo Amenities
Build
Heating & Cooling
Rooms
Living room
14′6″ x 16′0″
Dining room
14′6″ x 16′0″
Kitchen
1450′1″ x 16′0″
Primary Bedroom
8′11″ x 10′11″
Bedroom 2
8′11″ x 8′11″
Ownership Details
Ownership
Condo Fee
Book A Private Showing
For Sale Nearby
Sold Nearby

- 1
- 1

- 500 - 599 Sq. Ft.
- 1
- 1

- 700 - 799 Sq. Ft.
- 2
- 2

- 600 - 699 Sq. Ft.
- 1
- 2

- 500 - 599 Sq. Ft.
- 1
- 2

- 700 - 799 Sq. Ft.
- 2
- 2

- 1
- 2

- 700 - 799 Sq. Ft.
- 2
- 2
The trademarks REALTOR®, REALTORS®, and the REALTOR® logo are controlled by The Canadian Real Estate Association (CREA) and identify real estate professionals who are members of CREA. The trademarks MLS®, Multiple Listing Service® and the associated logos are owned by CREA and identify the quality of services provided by real estate professionals who are members of CREA.








