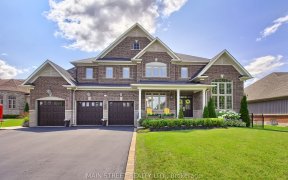


This Home Is Loaded With Upgrades That's Tastefully Designed To Suit Any Discerning Home Buyer. All Levels Are Finished With High-End Materials & Finishes. Some Features Include A Sauna, Wet Bar, Wine Cellar, Gym, Games Room, Pantry Room, High-End Appliances, Oversized Garage Bays With High Doors, 10Ft Ceilings On Main Floor With 12Ft In...
This Home Is Loaded With Upgrades That's Tastefully Designed To Suit Any Discerning Home Buyer. All Levels Are Finished With High-End Materials & Finishes. Some Features Include A Sauna, Wet Bar, Wine Cellar, Gym, Games Room, Pantry Room, High-End Appliances, Oversized Garage Bays With High Doors, 10Ft Ceilings On Main Floor With 12Ft In The Office/Family Room & 9Ft Ceilings In Basement, Fully Landscaped Front & Back Yards W/Sprinkler System, In-Ground Swimming Pool W/Waterfall & Led Lighting, Covered Back Patio W/Access From Master Bedroom Or The Kitchen Area & Even An Automated Backup Generator. This Private Gated Community Of Wyndance Estates Has 2 Gated Entrances Where One Has A Gatehouse & Property Manager Office, Authenticated Access Terminal, Paved & Lit Trails, Gazebo Site, Postal Outlet, Tennis Court, Basketball Court, 2 Ponds, 2 Fountains. The Adjoining Wyndance Golf Course Was Designed By Greg Norman Where All Homes Are Deeded With A Clublink? Lifetime Platinum Membership. In The Basement 2 Large Bedrooms Can Be Built Since It Already Has Its Own Indoor Staircase Access, Living, Dining, Bath & Kitchen. Mainly Engineered Hardwood Floors( Floating Subfloor) In Basement. 3691 Sqft + Approx. 2622 Sqft (Fin. Bsmt)
Property Details
Size
Parking
Build
Heating & Cooling
Utilities
Rooms
Dining
12′11″ x 16′11″
Kitchen
9′9″ x 18′0″
Breakfast
10′1″ x 18′0″
Family
12′0″ x 18′3″
Prim Bdrm
13′10″ x 19′1″
2nd Br
12′0″ x 13′4″
Ownership Details
Ownership
Taxes
Source
Listing Brokerage
For Sale Nearby
Sold Nearby

- 3,000 - 3,500 Sq. Ft.
- 4
- 5

- 3,000 - 3,500 Sq. Ft.
- 5
- 5

- 4
- 4

- 5
- 5

- 4
- 4

- 2,000 - 2,500 Sq. Ft.
- 4
- 4

- 5
- 4

- 3,500 - 5,000 Sq. Ft.
- 5
- 7
Listing information provided in part by the Toronto Regional Real Estate Board for personal, non-commercial use by viewers of this site and may not be reproduced or redistributed. Copyright © TRREB. All rights reserved.
Information is deemed reliable but is not guaranteed accurate by TRREB®. The information provided herein must only be used by consumers that have a bona fide interest in the purchase, sale, or lease of real estate.








