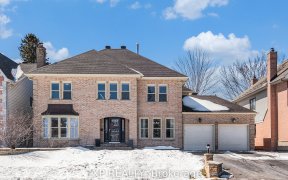


Welcome to 52 Smoketree Crescent! This meticulously cared-for 4 bed and 2.5 bath (2,510 SF) Holitzner home w/ attached two-car garage and finished basement is located on a quiet crescent in Timbermere, Stittsville. Start your tour by entering the welcoming two-storey foyer which provides ample storage w/ two coat closets. The spacious...
Welcome to 52 Smoketree Crescent! This meticulously cared-for 4 bed and 2.5 bath (2,510 SF) Holitzner home w/ attached two-car garage and finished basement is located on a quiet crescent in Timbermere, Stittsville. Start your tour by entering the welcoming two-storey foyer which provides ample storage w/ two coat closets. The spacious main floor living space features large windows for tons of natural light, private dining room, main floor laundry, and a floor plan perfect for larger families. The generously sized family room is adjacent to the spacious open-concept kitchen with patio doors that lead to the tranquil and very private backyard deck that overlooks no rear neighbours! The 2nd floor offers an elegant U-shaped hallway that accesses the primary bedroom, complete w/ walk-in closet and 4-piece ensuite, and the three generously-sized bedrooms. Sole owners since 2002 and meticulously maintained home. Roof (2017). No conveyance of any offers prior to Sunday, February 6th @ 3pm.
Property Details
Size
Parking
Lot
Build
Rooms
Family Rm
13′0″ x 23′0″
Kitchen
13′6″ x 19′0″
Living/Dining
11′6″ x 25′0″
Bath 2-Piece
4′9″ x 5′11″
Laundry Rm
7′0″ x 11′0″
Primary Bedrm
12′0″ x 16′10″
Ownership Details
Ownership
Taxes
Source
Listing Brokerage
For Sale Nearby
Sold Nearby

- 5
- 4

- 4
- 3

- 4
- 3

- 4
- 4

- 4
- 3

- 4
- 4

- 4
- 4

- 4
- 3
Listing information provided in part by the Ottawa Real Estate Board for personal, non-commercial use by viewers of this site and may not be reproduced or redistributed. Copyright © OREB. All rights reserved.
Information is deemed reliable but is not guaranteed accurate by OREB®. The information provided herein must only be used by consumers that have a bona fide interest in the purchase, sale, or lease of real estate.








