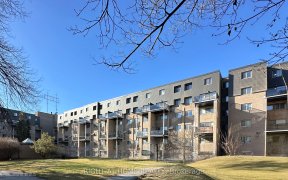


High Demand 3-Bedroom, 2-Bath Condo Townhome In Hillcrest Village. Rare & Well-Maintained Purple Sageway Address! Newly Upgraded Interior Main/2nd Level Laminate Flooring, Modern Railing & Doors. Newer Electrical Panel, Furnace, And W/D. Prime Neighbourhood W. Easy Access To Hwy 401/404/407, Ttc & Go Station. Proximity To Parks, Trails,...
High Demand 3-Bedroom, 2-Bath Condo Townhome In Hillcrest Village. Rare & Well-Maintained Purple Sageway Address! Newly Upgraded Interior Main/2nd Level Laminate Flooring, Modern Railing & Doors. Newer Electrical Panel, Furnace, And W/D. Prime Neighbourhood W. Easy Access To Hwy 401/404/407, Ttc & Go Station. Proximity To Parks, Trails, Golf, Bayview Country Club, Seneca College, Schools & Shopping. Bright & Sun-Filled Home In An Amazing Location In Toronto. S/S Whirlpool Fridge, Dw & Stove/ Panasonic Microwave/ Bsmt Freezer/ Bsmt Electrolux Wd/ Bsmt Sink/ All Window Coverings/ All Elfs/ Garage Dr Opener/ Hwt (Rental)/ Main & 2nd Levels W. New Laminate Flooring, Railings & Doors.
Property Details
Size
Parking
Rooms
Kitchen
12′5″ x 11′2″
Dining
9′7″ x 14′0″
Living
11′0″ x 18′6″
Prim Bdrm
13′5″ x 12′1″
2nd Br
13′3″ x 11′7″
3rd Br
9′11″ x 8′10″
Ownership Details
Ownership
Condo Policies
Taxes
Condo Fee
Source
Listing Brokerage
For Sale Nearby
Sold Nearby

- 3
- 2

- 3
- 2

- 1,400 - 1,599 Sq. Ft.
- 3
- 3

- 3
- 2

- 3
- 2

- 4
- 4

- 3
- 3

- 3
- 3
Listing information provided in part by the Toronto Regional Real Estate Board for personal, non-commercial use by viewers of this site and may not be reproduced or redistributed. Copyright © TRREB. All rights reserved.
Information is deemed reliable but is not guaranteed accurate by TRREB®. The information provided herein must only be used by consumers that have a bona fide interest in the purchase, sale, or lease of real estate.








