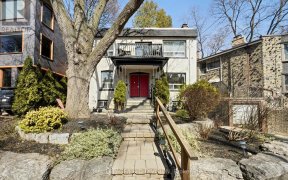


Fabulous home in the highly sought after Wychwood Park Location. Parents can feel at ease as they watch their children and/or dogs frolic in the large front grassy area that is securely fenced to ensure safety. Hardwood flooring throughout. This house offers a harmonious blend of elegance and sophistication. Stained glass windows...
Fabulous home in the highly sought after Wychwood Park Location. Parents can feel at ease as they watch their children and/or dogs frolic in the large front grassy area that is securely fenced to ensure safety. Hardwood flooring throughout. This house offers a harmonious blend of elegance and sophistication. Stained glass windows infuse the modern space with old world charm. Oversized living room and dining room. 4 generous bedrooms. Large lower level with separate entrance that is ideal for in-law suite. Garage was converted to a large living space; can easily be converted back. Inviting patio area adjacent to the garage. Enchanting multi-level garden with decks and mature trees. Ideal for young families with a playground opposite. Close to schools, daycares, Hillcrest park, trendy shops, transit, etc. SS KitchenAid fridge (as is), SS Whirlpool oven, SS Whirlpool hood fan, SS Samsung DW (missing kick plate), Amana washer in lwr lvl, Highpoint dryer in lwr lvl, Mn lvl Brada w/d. Seller & Agent do not warrant refrofit status of bsmt.
Property Details
Size
Parking
Build
Heating & Cooling
Utilities
Rooms
Living
12′0″ x 13′9″
Dining
1276′3″ x 12′11″
Kitchen
8′0″ x 10′10″
Prim Bdrm
10′4″ x 16′4″
2nd Br
10′0″ x 17′1″
3rd Br
9′1″ x 12′0″
Ownership Details
Ownership
Taxes
Source
Listing Brokerage
For Sale Nearby
Sold Nearby

- 4
- 4

- 5
- 2

- 1721 Sq. Ft.
- 5
- 3

- 5
- 2

- 5
- 3

- 3
- 2

- 6
- 3

- 2700 Sq. Ft.
- 7
- 3
Listing information provided in part by the Toronto Regional Real Estate Board for personal, non-commercial use by viewers of this site and may not be reproduced or redistributed. Copyright © TRREB. All rights reserved.
Information is deemed reliable but is not guaranteed accurate by TRREB®. The information provided herein must only be used by consumers that have a bona fide interest in the purchase, sale, or lease of real estate.








