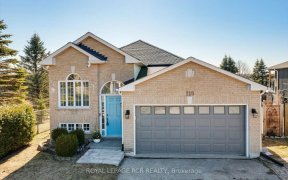
52 Margaret Graham Crescent
Margaret Graham Crescent, Rural East Gwillimbury, East Gwillimbury, ON, L0G 1M0



All brick 3 bedroom beautiful home in desirable Mt. Albert. Move in ready. Perfect for first time buyer or downsizing. Open concept living/dining overlooking backyard. Remodeled kitchen w/ granite countertops, backsplash & gourmet stainless steel appliances. Re-finished hardwood floors thru out. Large master & 2 good sized bedrooms. Lots...
All brick 3 bedroom beautiful home in desirable Mt. Albert. Move in ready. Perfect for first time buyer or downsizing. Open concept living/dining overlooking backyard. Remodeled kitchen w/ granite countertops, backsplash & gourmet stainless steel appliances. Re-finished hardwood floors thru out. Large master & 2 good sized bedrooms. Lots of closet & storage space. Beautifully finished basement with pot lights, laminate floors & large laundry/kitchenette. Parking for 3 cars with no sidewalk. New garage door, front door. All washrooms renovated. Front & backyards redone with interlocking bricks. Insulation, furnace, Central AC & tankless water heater all owned replaced in '19. Walking distance to many schools, parks, forests, hiking trails. Close to Centre St with restaurants, cafes, boutique shops.
Property Details
Size
Parking
Build
Heating & Cooling
Utilities
Rooms
Kitchen
8′10″ x 14′2″
Dining
10′2″ x 18′5″
Living
10′2″ x 18′5″
Prim Bdrm
9′3″ x 15′4″
2nd Br
9′11″ x 17′9″
3rd Br
9′2″ x 11′5″
Ownership Details
Ownership
Taxes
Source
Listing Brokerage
For Sale Nearby
Sold Nearby

- 3
- 2

- 3
- 3

- 1,500 - 2,000 Sq. Ft.
- 3
- 3

- 1,500 - 2,000 Sq. Ft.
- 4
- 3

- 3
- 3

- 3
- 2

- 3
- 3

- 2,000 - 2,500 Sq. Ft.
- 4
- 4
Listing information provided in part by the Toronto Regional Real Estate Board for personal, non-commercial use by viewers of this site and may not be reproduced or redistributed. Copyright © TRREB. All rights reserved.
Information is deemed reliable but is not guaranteed accurate by TRREB®. The information provided herein must only be used by consumers that have a bona fide interest in the purchase, sale, or lease of real estate.







